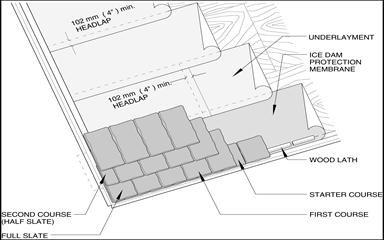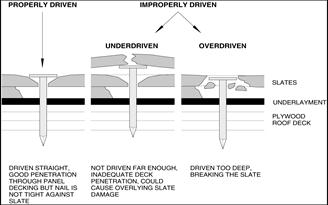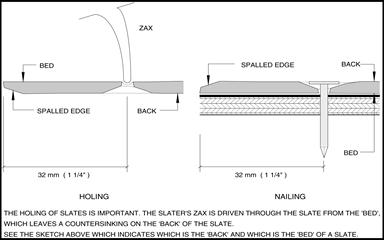TS Details:E4.7.7 (Slate - Standard Application)
TS Details:E4.7.7 (Slate - Standard Application)
Division D - Construction Details
TS Details:E4.7.7 (Slate - Standard Application)
| Notice to Reader | |
| Images used in a Construction Detail are representative and not prescriptive. Nor are they necessarily drawn to scale. Rather, they are provided to visually convey the requirements of the Standard they represent. Unless otherwise required by the Standard, dimensions, the selection of materials and their application remains the responsibility of the Design Authority. The full text of the referenced requirements in the Standard may be read by using the blue hyperlinks | |
Decking:
Slate roofing needs a minimum slope of 1:3 (4" in 12") to achieve required runoff. Slate can be installed over 16 mm (5/8") plywood or 24 mm x 100 mm (1" x 4") strapping.
Underlayment:
Slate should have ice dam protection at the eaves and an underlayment of #30 asphalt saturated felt laid perpendicular to the slope with end laps min. 100 mm (4") and 100 mm (4") laps on successive courses. Valleys should be run vertically with field rolls overlapping at least 300 mm (12"). Hips and ridges should be overlapped 300 mm (12") in both directions.
Slating:
Slate is available in three nominal thicknesses:
- Standards 4 mm - 6 mm (3/16" - 1/4")
- Quarters 6 mm - 8 mm (1/4" - 3/8")
- Heavies 8 mm - 12 mm (3/8" - 1/2")
The different thicknesses of slates should not be mixed. Using slates of different thickness in a course will result in an uneven substrate for slates of the succeeding course, which may result in breakage. Slates for a given roof area should be mixed before application to ensure an even colour blend.
The roof deck should be loaded with slates required for that area before application begins to prevent excessive traffic from damaging slates already laid. Starter courses must be doubled or be underlaid with specially cut starter slates.
Slate is installed in a 2 ply shingle fashion with a minimum head lap of 75 mm (3") for roofs with a 1:2 (6"/12") and greater slope or 100 mm (4") for roofs with slopes between 1:3 (4"/12") and 1:2 (6"/12"). Slates should be staggered on successive rows with more than 75 mm (3") difference. Slate can be either uniform width or random width. Most slate comes with two pre-punched holes for nailing and should be applied with copper nails, considering the expected life of a slate roof can be up to 100 years. Nails should be driven just flush so as not to crack the slate over or under.
Additional holes can be made by use of a zax. The holes should be struck on the underside so the spalling will create a countersink for the nail head.
NOTE: See the Standard for additional requirements.
© RCABC 2026
RoofStarTM is a registered Trademark of the RCABC.
No reproduction of this material, in whole or in part, is lawful without the expressed permission of the RCABC Guarantee Corp.



