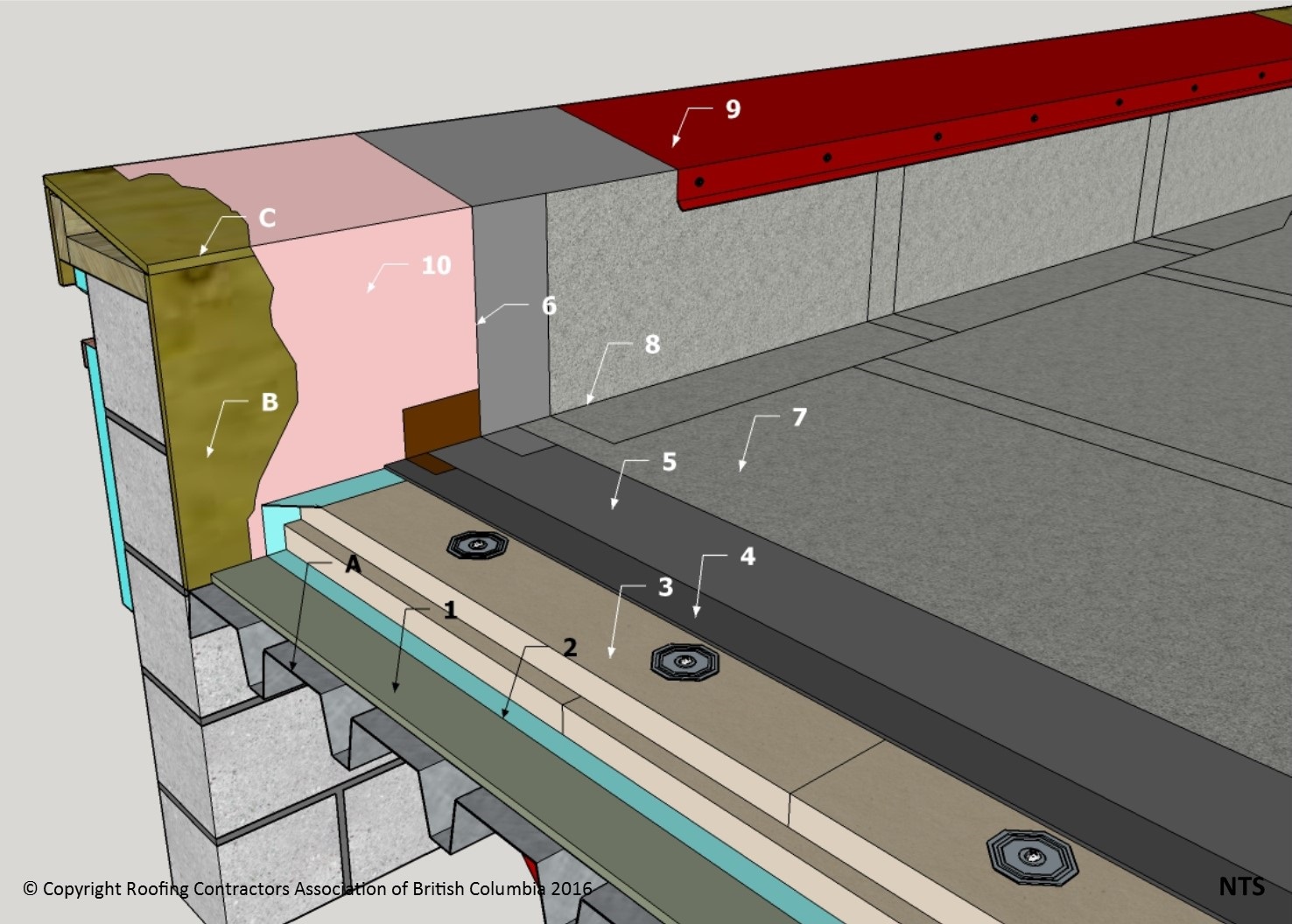SBS Conventionally Insulated System (typical)
SBS Conventionally Insulated System (typical)
Revision as of 15:46, 23 October 2017 by James Klassen (talk | contribs)
| RoofStar Guarantee Standards are blue-linked |
SBS Details
1 WORK INCLUDED
- (1) Gypsum Deck Overlay
- Required when insulation is too thin to span flutes of steel decking or when required as a thermal barrier by design authority.
- (2) Vapour Retarder
- If required by design authority.
- (3) Insulation
- Mechanically fastened.
- (4) Insulation Overlay Board
- Asphalt adhered or mechanically fastened. Two layers required over heat-sensitive insulation.
- (5) Base Sheet
- Adhered to overlay board using asphalt, cold adhesive, self-adhered, mechanical attachment or torch applied according to manufacturer’s specification. Torching directly to wood surfaces is not permitted.
- (6) Base Sheet Flashing
- Adhered according to manufacturer’s specifications using cold adhesive, hot asphalt self-adhered or torch applied to cover boards, or mechanically attached membrane. Torching directly to wood surfaces is not permitted. Must be carried over to outside of parapet or minimum 200 mm (8") above finished roof surface.
- (7) Cap Sheet
- Applied according to manufacturer’s printed instructions, all options.
- (8) Cap Sheet Flashing
- Applied according to manufacturer’s printed instructions to top of parapet or minimum 200 mm (8") above finished roof surface. All options.
- (9) Metal Flashing
- As required by RoofStar Guarantee Standards.
- (10) Primer
- Prime wood substrate to receive self-adhesive base membrane stripping.
2 RELATED WORK BY OTHERS
- (A) Acceptable Steel Deck
- (B) Plywood Backing
- Required on rough surfaces or where adhesive is asphalt. Must be primed.
- (C) Sloped Wood Blocking
- Sloped to roof where parapet is over 100 mm (4") in width. Must be primed.
NOTE: Refer to RoofStar Guarantee Standards for additional requirements.
Back to RoofStar Guarantee Standards for SBS Modified Bitumen Roof Assemblies


