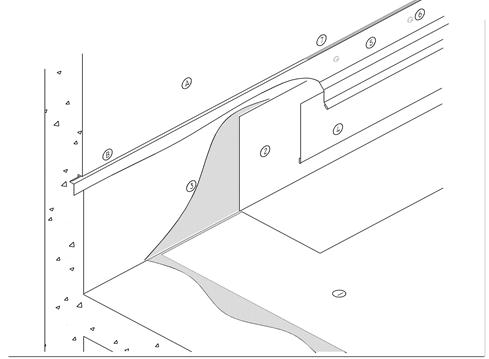WP Details:F1.7.9 (Walls - Reglet & Counter-Flashings)
WP Details:F1.7.9 (Walls - Reglet & Counter-Flashings)
| RoofStar Guarantee Standards are blue-linked |
1 WORK INCLUDED
(1) Primary Waterproofing Membrane: Fully adhered to acceptable substrates (concrete slab depicted), installed as per RoofStar Guarantee Standards for Waterproofing Plazas, Promenades & Terraces and Membrane Manufacturer's installation specifications.
(2) Membrane Flashing (stripping): Carried up walls a minimum 200 mm (8") above membrane surface (Deck) and a minimum of 100mm (4") above top surface of permeable waterproofing wearing surfaces and overburdens.
(3) Membrane Primer or Adhesive: proprietary primer or adhesive, application and quantities as directed by membrane manufacturers published application specifications.
(4) Metal Base Flashing: Required on all waterproofing assemblies flashing lengths joined by use of S-locks or standing seam joints.
(5) Metal Counter Flashing: Set in reglet fastened with expanding type concrete pins, join flashing lengths by use of S-locks or standing seam joints.
(6) Fasteners: Suitable expanding type concrete pins.
(7) Caulking: Polyurethane sealant, fill void and tool smooth.
2 RELATED WORK BY OTHERS
(A) Concrete Wall: Must be dry, smooth and primed for membrane flashing to be adhered directly. (Plywood or fibre-mat reinforced cement board may be required).
(B) Reglet: Minimum 75mm (3/4") in depth, saw cut or manufactured preformed reglet.
NOTE: Refer to RoofStar Guarantee Standards for additional requirements.
RoofStar Guarantee Standards for Waterproofing Plazas, Promenades & Terraces

