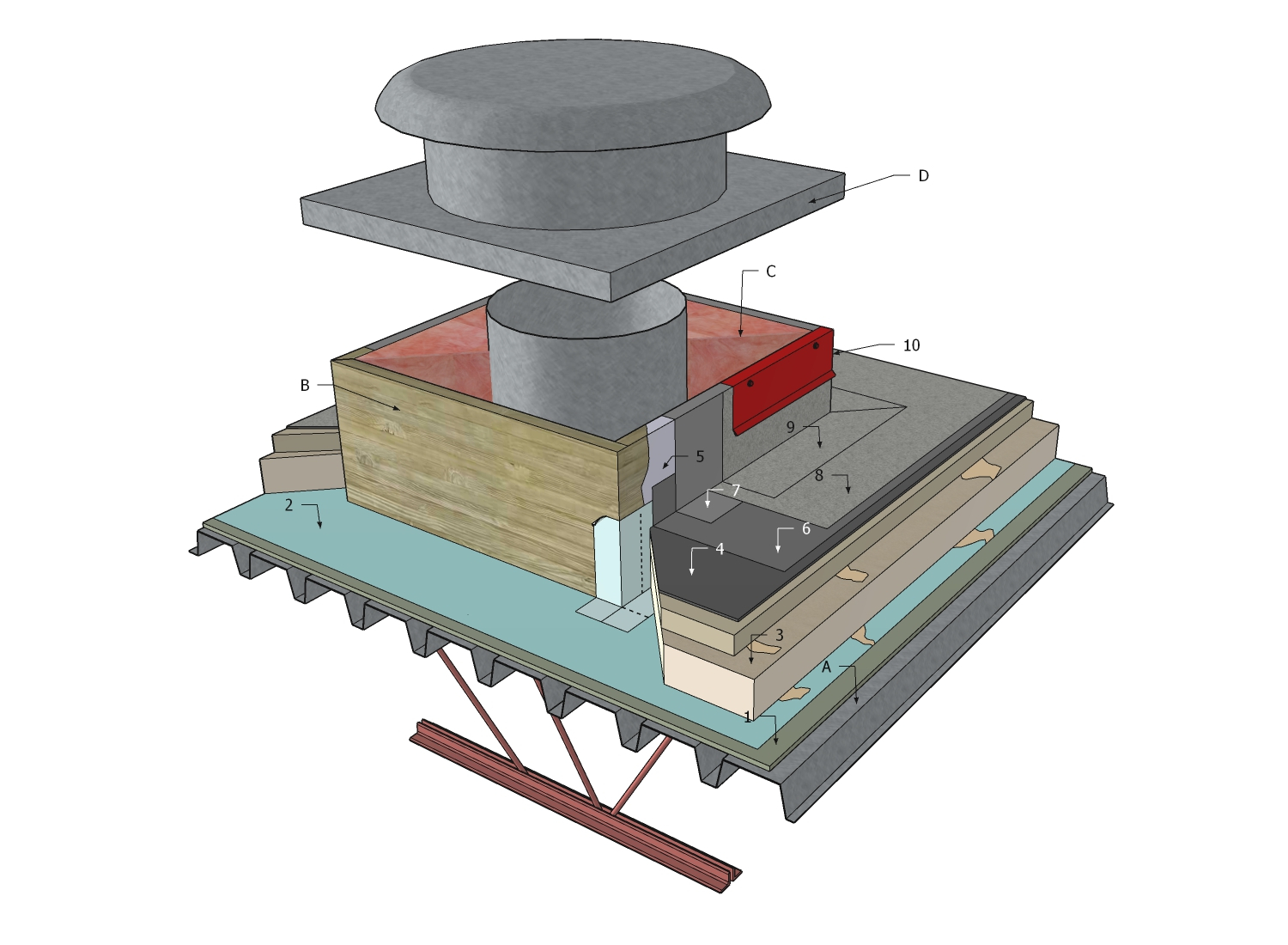Draft CD 8
Draft CD 8
Revision as of 21:22, 11 February 2020 by James Klassen (talk | contribs)
| Notice to Reader | |
| Images used in a Construction Detail are representative and not intended in their representation of an assembly to be prescriptive. Nor are they necessarily drawn to scale. Rather, they are provided to visually convey the Standards, Guiding Principles and Recommendations of the RoofStar Guarantee Standards for a Waterproofing or Water-shedding System. Actual design with respect to dimensions, the selection of materials and their application remains the responsibility of the Design Authority. RoofStar Guarantee Standards are blue-linked | |
SBS Details
1 WORK INCLUDED
- (1) Supporting Deck Overlay
- (2) Air or Vapour Control Layer
- (3) Insulation
- (4) Insulation Overlay
- (5) Primer for Base Membrane Flashing
- (6) Base Membrane (field)
- (7) Base Membrane (flashing)
- (7) Cap Membrane (field)
- (8) Cap Membrane (flashing)
- (9) Metal Counter-flashing
- (10) Fire-stop Tape
- Recommended.
2 RELATED WORK BY OTHERS
- (A) Acceptable Supporting Deck Structure
- (B) Air and Vapour Control Layer Seal
- (C) Wood Blocking
- Minimum 200 mm (8") in height. (See asphalt adhered or mechanically fastened. Two layers required over heat-sensitive insulation. Cant is optional).
NOTE: Refer to RoofStar Guarantee Standards for additional requirements.
Back to RoofStar Guarantee Standards for SBS Modified Bitumen Roof Assemblies


