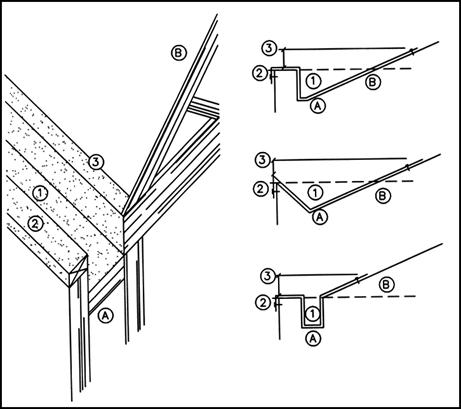TS Details:E4.7.13 (Tile/Slate - Guilt-in Gutters)
TS Details:E4.7.13 (Tile/Slate - Guilt-in Gutters)
Revision as of 21:37, 31 August 2021 by James Klassen (talk | contribs)
| Notice to Reader | |
| Images used in a Construction Detail are representative and not prescriptive. Nor are they necessarily drawn to scale. Rather, they are provided to visually convey the requirements of the Standard they represent. Unless otherwise required by the Standard, dimensions, the selection of materials and their application remains the responsibility of the Design Authority. The full text of the referenced requirements in the Standard may be read by using the blue hyperlinks | |
Slate Roofing Details
1 WORK INCLUDED
- (1) MEMBRANES
- Membranes must be installed to the Standard and the manufacturer's printed instructions
- (2) ADHESION
- Membranes must be fully adhered, where exposed, and mechanically fastened at terminations 300 mm (12") o/c
- (3) HEIGHT
- The minimum vertical sealed height above the maximum water level is 150 mm (6"). The membrane run up the slope will vary with roof pitch. Increase height in heavy snow regions.
- (4) EAVE PROTECTION
- Built-in gutter membranes can be extended to act as an eave protection membrane. Underlay or eave protection membrane must overlap built-in gutter membrane by a minimum of 200 mm (8") and be installed in shingle fashion (not shown for clarity).
2 RELATED WORK BY OTHERS
- (A) DIMENSIONS
- Dimensions of parapets, cants and water loading of gutters are variable and should be determined by design authority
- (B) ACCEPTABLE DECK
NOTE: * Refer to RGC Guarantee Standards for additional requirements.
NOTE: See the Standard for additional requirements.
© RCABC 2026
RoofStarTM is a registered Trademark of the RCABC.
No reproduction of this material, in whole or in part, is lawful without the expressed permission of the RCABC Guarantee Corp.

