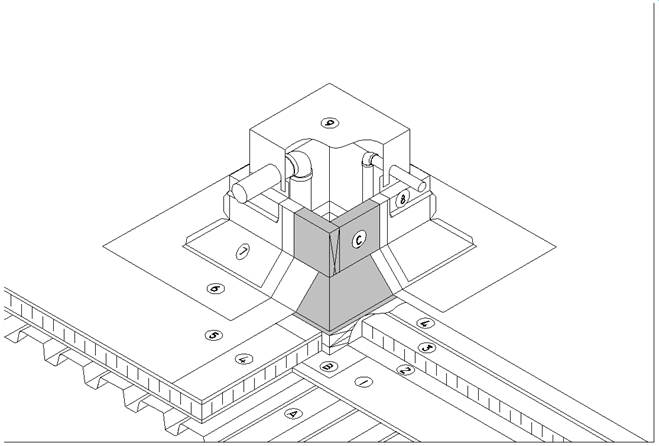SBS Curb for Multiple Penetrations
SBS Curb for Multiple Penetrations
Revision as of 18:30, 27 June 2022 by James Klassen (talk | contribs) (James Klassen moved page SBS 11.3.3.2-4 Curbs and Sleepers (multiple penetrations) to SBS Curb for Multiple Penetrations)
Division D - Construction Details
SBS | Curb for Multiple Penetrations ( Article 12.3.2.1.)
| Notice to Reader | |
| Images used in a Construction Detail are representative and not prescriptive, and are not necessarily drawn to scale. They are intended to support the related Standard (Ref. Division A, Article 2.2.1.2.).
The reader may link to the related Article in the detail title, or link to the Standard as it relates to a specific element in the detail. All hyperlinks are displayed blue text. | |
SBS Details
1 WORK INCLUDED
- (1) Supporting Deck Overlay
- If required by design authority.
- (2) Air or Vapour Control Layers
- If required by design authority.
- (3) Insulation
- See available insulation products in the Accepted Materials section of this Manual.
- (4) Insulation Overlay
- As required.
- (5) Primary Membrane and Membrane Protection
- (6) Membrane Flashing
- Mechanically fasten to top of curb (C).
- (7) Base Metal Flashing
- Mechanically fasten to top of curb, standing seam at corners of cant, optional on flexible membrane systems. Optional on flexible membrane systems. Required on assemblies using gravel ballast filter mats.
- (8) Metal Counter Flashing
- (9) Metal Hood
2 RELATED WORK BY OTHERS
- (A) Acceptable Supporting Deck Structure
- (B) Air / Vapour Seal
- (C) Curb
- Minimum 200 mm (8") above finished roof surface.
NOTE: See the Standard for additional requirements.
Back to "SBS" Roof System Details
© RCABC 2026
RoofStarTM is a registered Trademark of the RCABC.
No reproduction of this material, in whole or in part, is lawful without the expressed permission of the RCABC Guarantee Corp.

