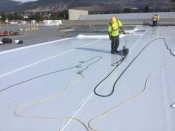TPO Roof System Details
TPO Roof System Details
Revision as of 21:47, 27 June 2022 by James Klassen (talk | contribs)
- Division D - Construction Details
- Construction Details for TPO Membrane Roof Systems
- The drawings linked on this page are intended to represent a variety of TPO Membrane roof system applications while remaining generic with regards to manufacturers’ specific application specifications. They do not represent all possible manufacturer application roof system designs. Consult each manufacturer's specifications and the RoofStar Guarantee Standards to develop a system acceptable to both the manufacturer and the RoofStar Guarantee Program.
- For further information about TPO Membrane System designs and requirements, see the Standard for TPO Membrane Roof Systems.
Part 1 - General
Permitted Roof Systems ( Article 1.1.3.1.)
- Conventionally Insulated System (Typical)
- Conventionally Insulated System (Alternate)
- Protected Roof Assembly (Typical)
Part 6 - Air and Vapour Controls
Continuity and Support ( Article 6.3.2.1.)
Part 12 - Penetrations and Curbs
Part 13 - Linear Metal Flashing
- See the separate page, Construction Details for Linear Metal Flashings.
Part 14 - The Roof as a Platform
Standard for TPO Membrane Roof Systems
© RCABC 2024
RoofStarTM is a registered Trademark of the RCABC.
No reproduction of this material, in whole or in part, is lawful without the expressed permission of the RCABC Guarantee Corp.

