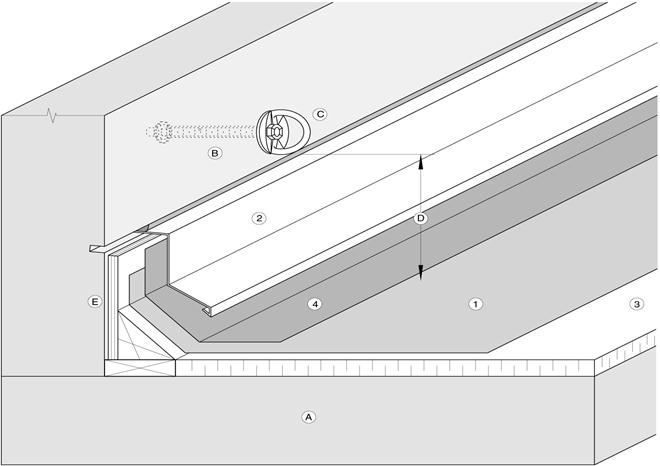SBS Fall Protection Anchor in Wall
SBS Fall Protection Anchor in Wall
Revision as of 16:17, 19 July 2016 by James Klassen (talk | contribs) (Created page with "File:10.3.7.2.jpg === WORK INCLUDED === (1) <b>Conventional Roof Assembly</b> (2) <b>Metal Counter Flashing</b> (3) <b>Insulation</b> (4) <b>Membrane Flashing / Stripp...")
1 WORK INCLUDED
(1) Conventional Roof Assembly
(2) Metal Counter Flashing
(3) Insulation
(4) Membrane Flashing / Stripping & Primary Membrane
2 RELATED WORK BY OTHERS
(A) Acceptable Deck
(B) Wall Anchor to CSA Z91-M90: Concrete slab shown, see anchor manufacturer’s attachment for other wall types and attachment methods
(C) Anchor Eye to CSA Z91-M90
(D) Anchor Placement: Minimum 200 mm (8") above finished roof surface.
(E) Plywood: 15.9 mm (5/8") treated where required.
NOTE: Refer to RGC Guarantee Standards for additional requirements.

