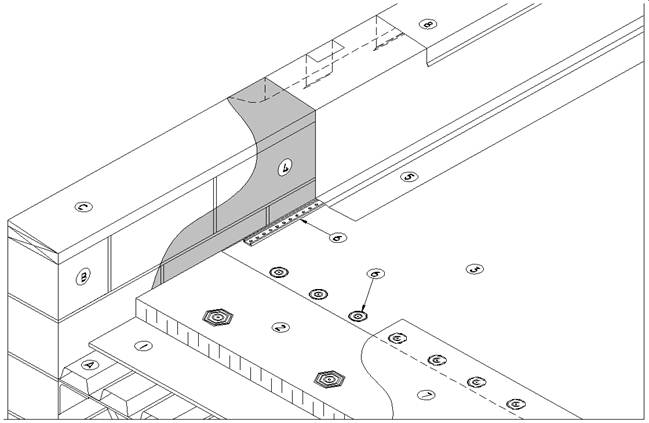EPDM Conventionally Insulated System (Typical)
EPDM Conventionally Insulated System (Typical)
Revision as of 18:16, 19 August 2016 by James Klassen (talk | contribs)
EPDM Details
1 WORK INCLUDED
- 1) Gypsum Deck Overlay
- May be required depending on insulation thickness or when required as a thermal barrier by design authority.
- (2) Insulation
- Mechanically attached. Installed according to RoofStar Guarantee Standards. See available insulation products in the Accepted Materials section of this Manual.
- (3) Single-ply Membrane
- Installed according to manufacturer's instructions and RoofStar Guarantee Standards.
- (4) Adhesive
- Proprietary, installed according to manufacturer's instructions, usually brushed, rolled or sprayed.
- (5) Membrane Flashing
- Adhered according to manufacturer's printed specifications using proprietary adhesive. Must be carried to outside of parapet or minimum 200 mm (8") above finished roof surface.
- (6) Fasteners
- Install according to manufacturer's instructions (style may vary depending on material type and manufacturer's specification).
- (7) Membrane Lap
- EPDM (thermoset) membrane may be joined using uncured tape or proprietary adhesive.
- (8) Metal Cap Flashing
- As required by the RoofStar Guarantee Standards.
2 RELATED WORK BY OTHERS
- (A) Acceptable Deck
- (B) Acceptable Parapet Surface
- Surface must be smooth, dry and clean. Rough surface must be covered with treated plywood, to be determined by design authority or inspector or as required by manufacturer.
- (C) Sloped Wood Blocking
NOTE: Refer to RoofStar Guarantee Standards for additional requirements.

