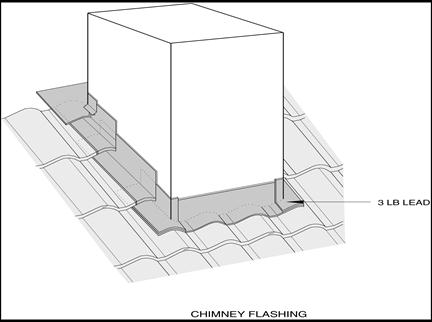TS Details:E4.7.5 (Tile - Curb Flashing)
TS Details:E4.7.5 (Tile - Curb Flashing)
Division D - Construction Details
TS Details:E4.7.5 (Tile - Curb Flashing)
| Notice to Reader | |
| Images used in a Construction Detail are representative and not prescriptive. Nor are they necessarily drawn to scale. Rather, they are provided to visually convey the requirements of the Standard they represent. Unless otherwise required by the Standard, dimensions, the selection of materials and their application remains the responsibility of the Design Authority. The full text of the referenced requirements in the Standard may be read by using the blue hyperlinks | |
Tile Roofing Details
1 WORK INCLUDED
- (1) Curb flashing
- Curb flashings are applied around skylights, chimneys or other larger penetrations. The basic principle is to deflect the water rushing against the uproof side, safely around then on top of the tiles on the down roof side.
- (2) Upper flashing
- Upper flashings should extend 150 mm (6") past corners on each side, then formed around soakers.
- (3) Lower flashing
- Lower flashing should extend 100 mm (4") past corners and lapped under the soakers.
- (4) Mortar or mastic
- A mortar or mastic bedding should be applied to the tops of the concrete tile before flashing to prevent wind blown rain or vermin from entering.
NOTE: See the Standard for additional requirements.
© RCABC 2026
RoofStarTM is a registered Trademark of the RCABC.
No reproduction of this material, in whole or in part, is lawful without the expressed permission of the RCABC Guarantee Corp.

