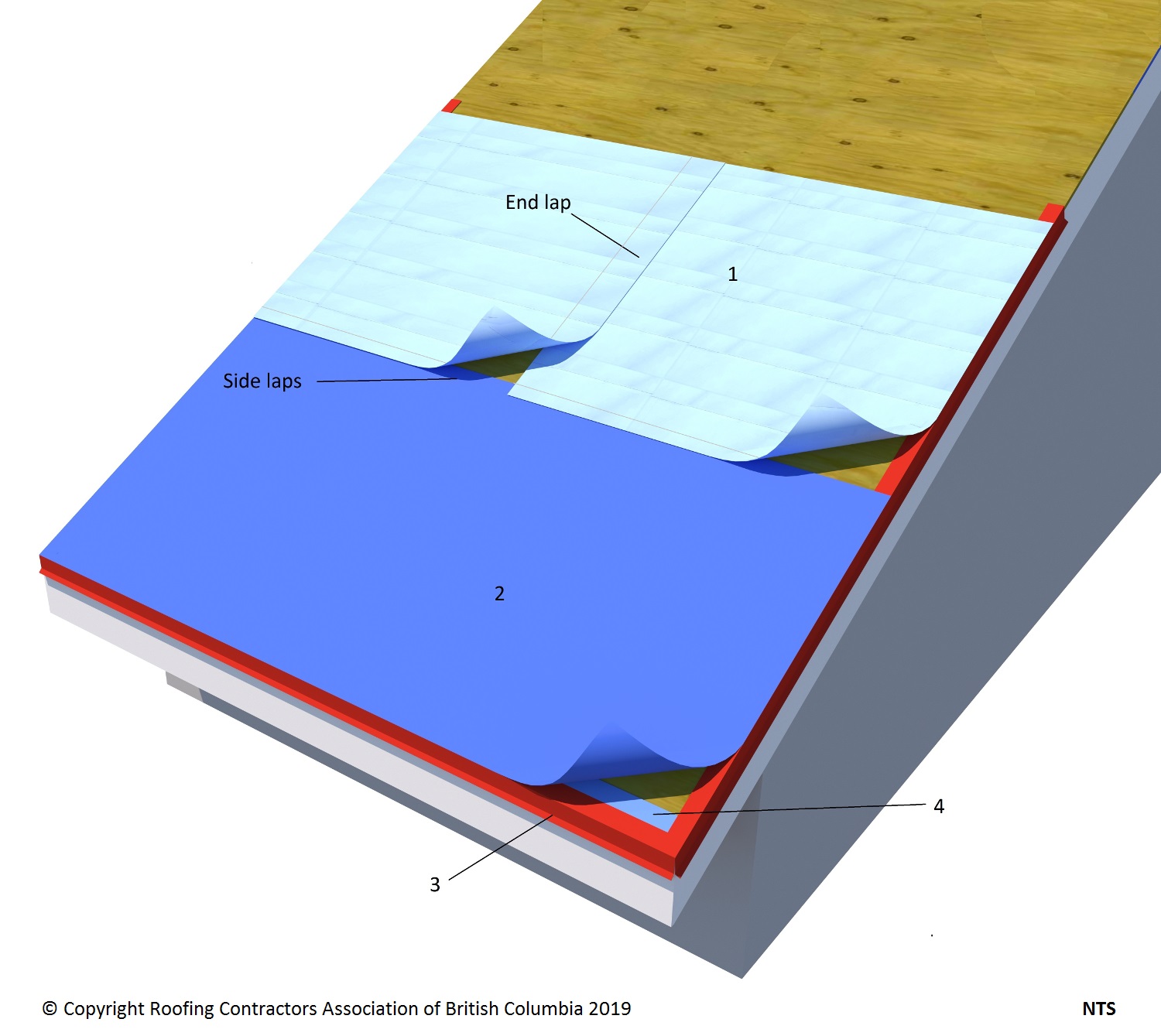Difference between revisions of "ASM Eave Protection and Underlayment"
Difference between revisions of "ASM Eave Protection and Underlayment"
(→RELATED WORK BY OTHERS) |
|||
| Line 1: | Line 1: | ||
| − | |||
[[File:8.1.4.1.1.jpg]] | [[File:8.1.4.1.1.jpg]] | ||
=== WORK INCLUDED === | === WORK INCLUDED === | ||
| + | ;(1) [[RoofStar Guarantee Standards for ASM Roof Systems#ASMUNDERLAYMENT|'''Underlayment''']]: Proprietary underlayment installed perpendicular to the slope with 50 mm (2") minimum side laps and 100 mm (4") minimum end laps. | ||
| + | ;(2) [[RoofStar Guarantee Standards for ASM Roof Systems#ASMICE|'''Ice and Water Protection''']]: One ply of accepted self-adhered modified bituminous membrane. | ||
| + | ;(3) [[RoofStar Guarantee Standards for ASM Roof Systems#ASMEDGE|'''Edge Metal Flashing''']]: Installed to manufacturer’s printed instructions. | ||
| − | + | :'''Note:''' | |
| − | |||
| − | |||
| − | |||
| − | |||
| − | |||
| − | |||
| − | |||
| − | |||
| − | |||
;* This specification is only applicable to slopes 1:3 (4" in 12") or greater | ;* This specification is only applicable to slopes 1:3 (4" in 12") or greater | ||
;* Slip sheet not shown for clarity | ;* Slip sheet not shown for clarity | ||
| + | |||
| + | <hr> | ||
=== RELATED WORK BY OTHERS === | === RELATED WORK BY OTHERS === | ||
| + | ;(A) [[RoofStar Guarantee Standards for ASM Roof Systems#ASMDECK|'''Acceptable Deck''']] | ||
| − | |||
| − | '''NOTE''': Refer to | + | '''NOTE''': Refer to '''''RoofStar Guarantee Standards''''' for additional requirements. |
| Line 32: | Line 27: | ||
| − | [[Section:E. Application: Steep Slope Roofs|<i class="fa fa-chevron-circle-left fa | + | [[Section:E. Application: Steep Slope Roofs|<i class="fa fa-chevron-circle-left fa" ></i> Back to ''ASM Application'']] |
| − | [[Architectural Sheet Metal Construction Details|<i class="fa fa-chevron-circle-left fa | + | [[Architectural Sheet Metal Construction Details|<i class="fa fa-chevron-circle-left fa" ></i> Back to ''ASM Construction Details'']] |
| − | [[Section:G. Construction Details|<i class="fa fa-chevron-circle-left fa | + | [[Section:G. Construction Details|<i class="fa fa-chevron-circle-left fa" ></i> Back to ''Construction Details'']] |
Revision as of 18:19, 9 August 2016
1 WORK INCLUDED
- (1) Underlayment
- Proprietary underlayment installed perpendicular to the slope with 50 mm (2") minimum side laps and 100 mm (4") minimum end laps.
- (2) Ice and Water Protection
- One ply of accepted self-adhered modified bituminous membrane.
- (3) Edge Metal Flashing
- Installed to manufacturer’s printed instructions.
- Note:
- This specification is only applicable to slopes 1
- 3 (4" in 12") or greater
- Slip sheet not shown for clarity
2 RELATED WORK BY OTHERS
- (A) Acceptable Deck
NOTE: Refer to RoofStar Guarantee Standards for additional requirements.

