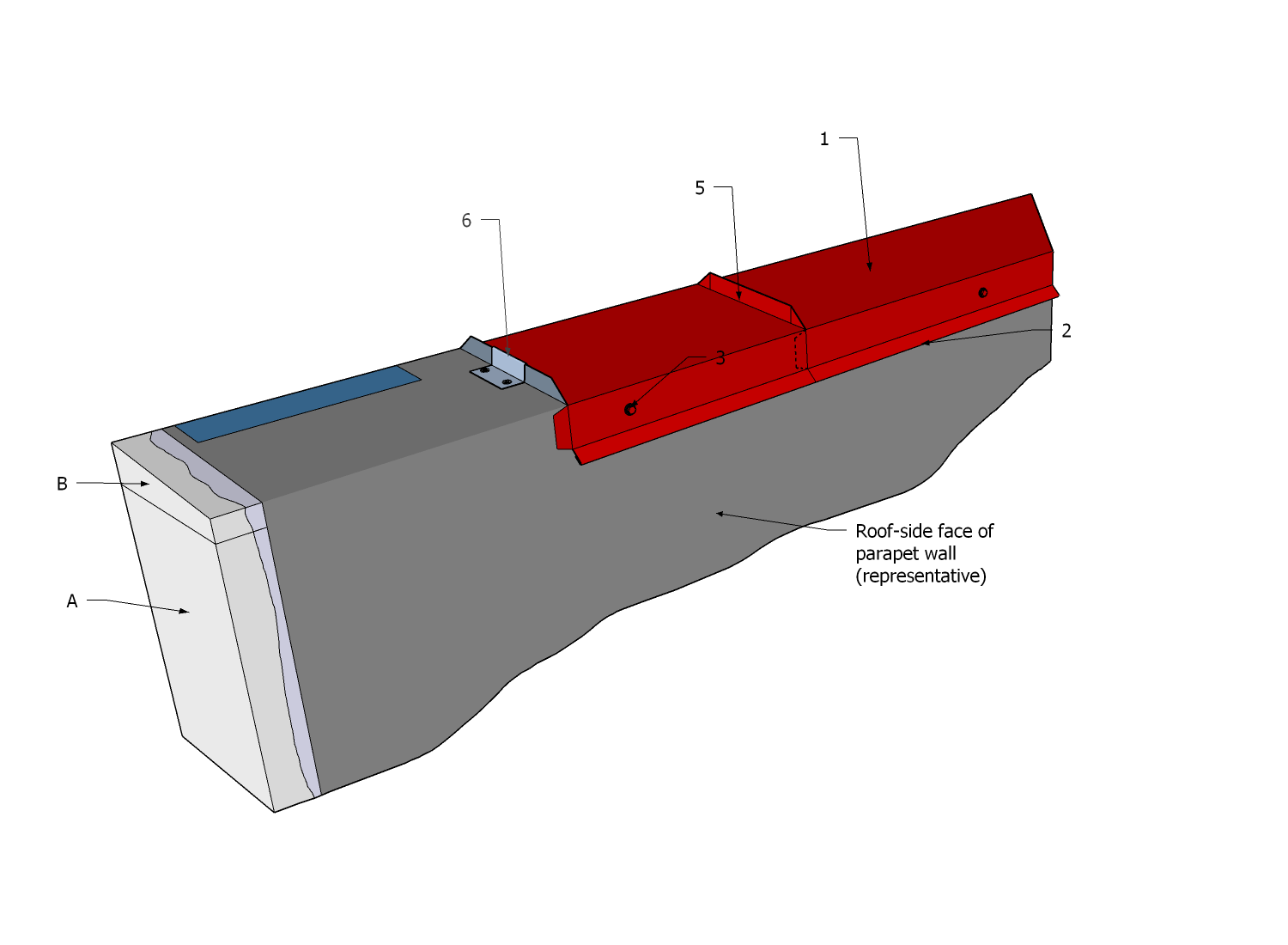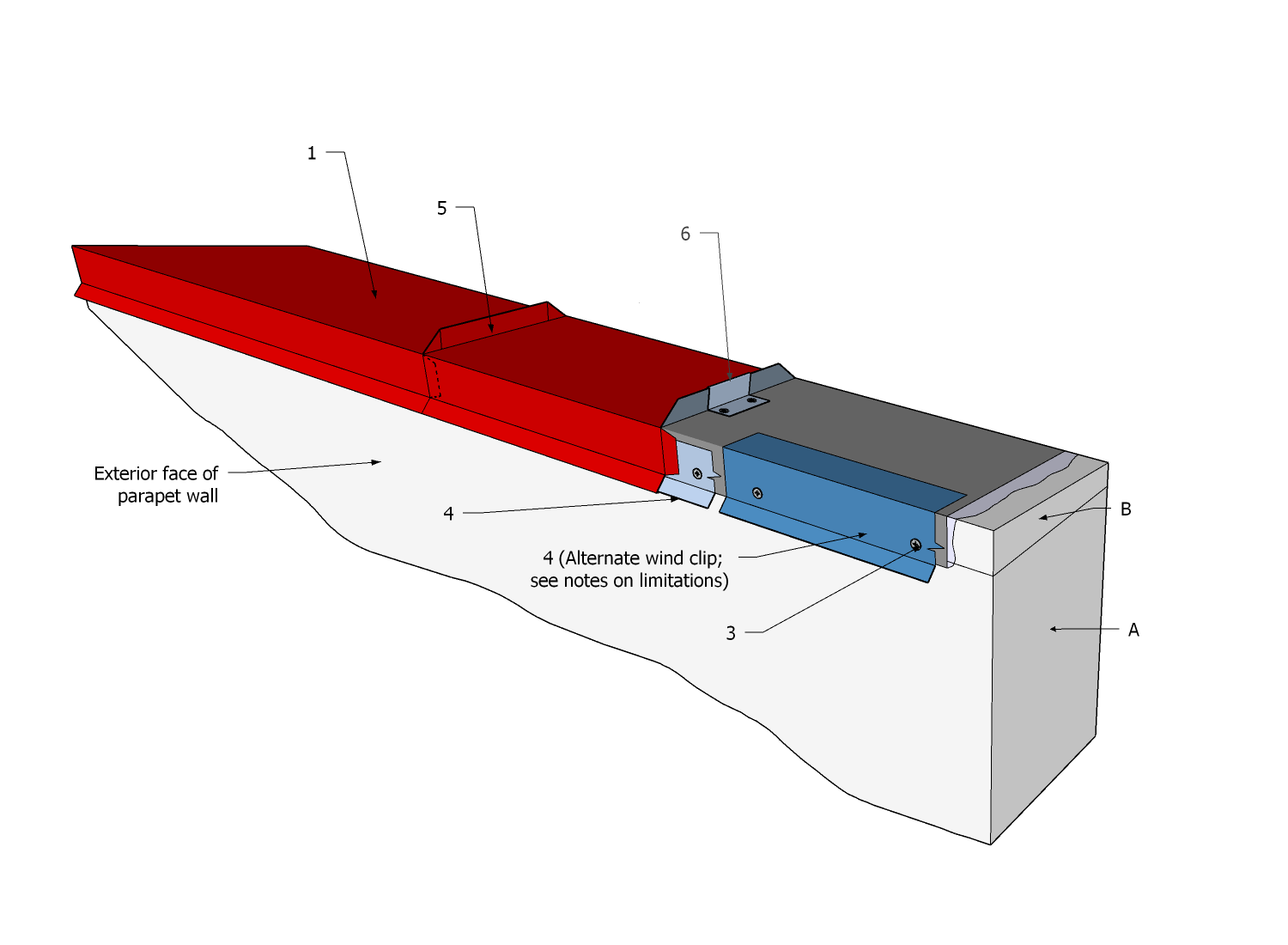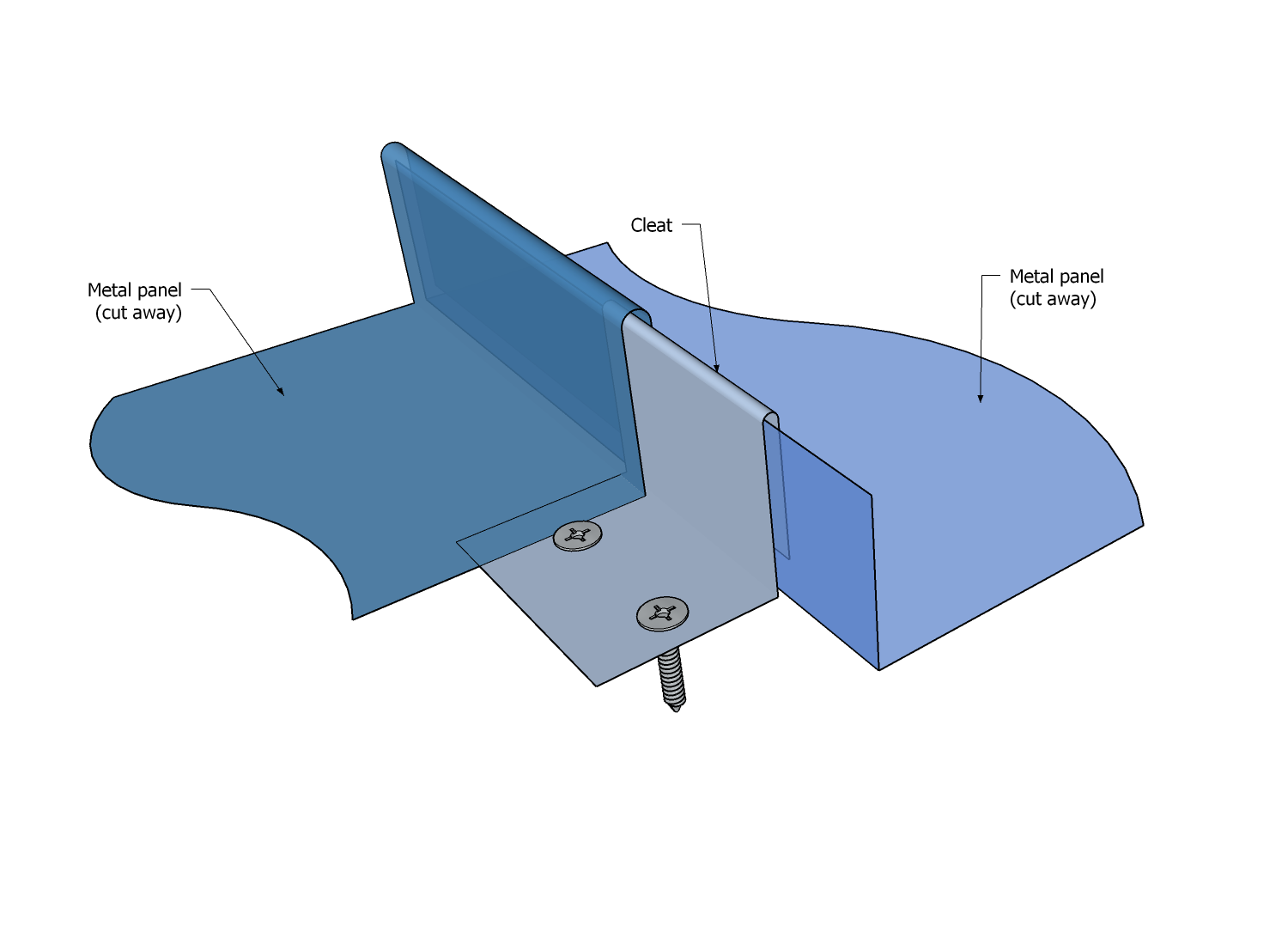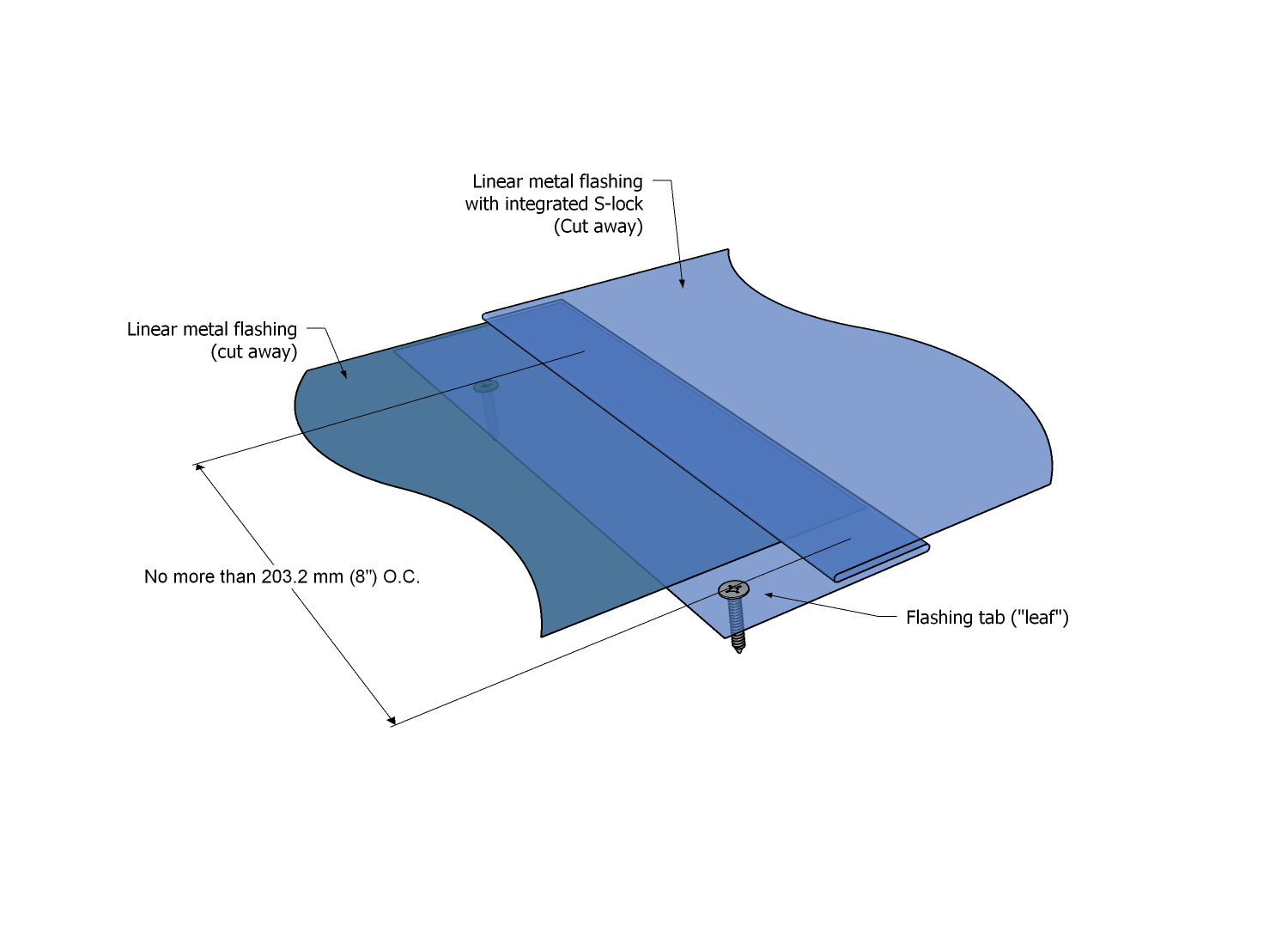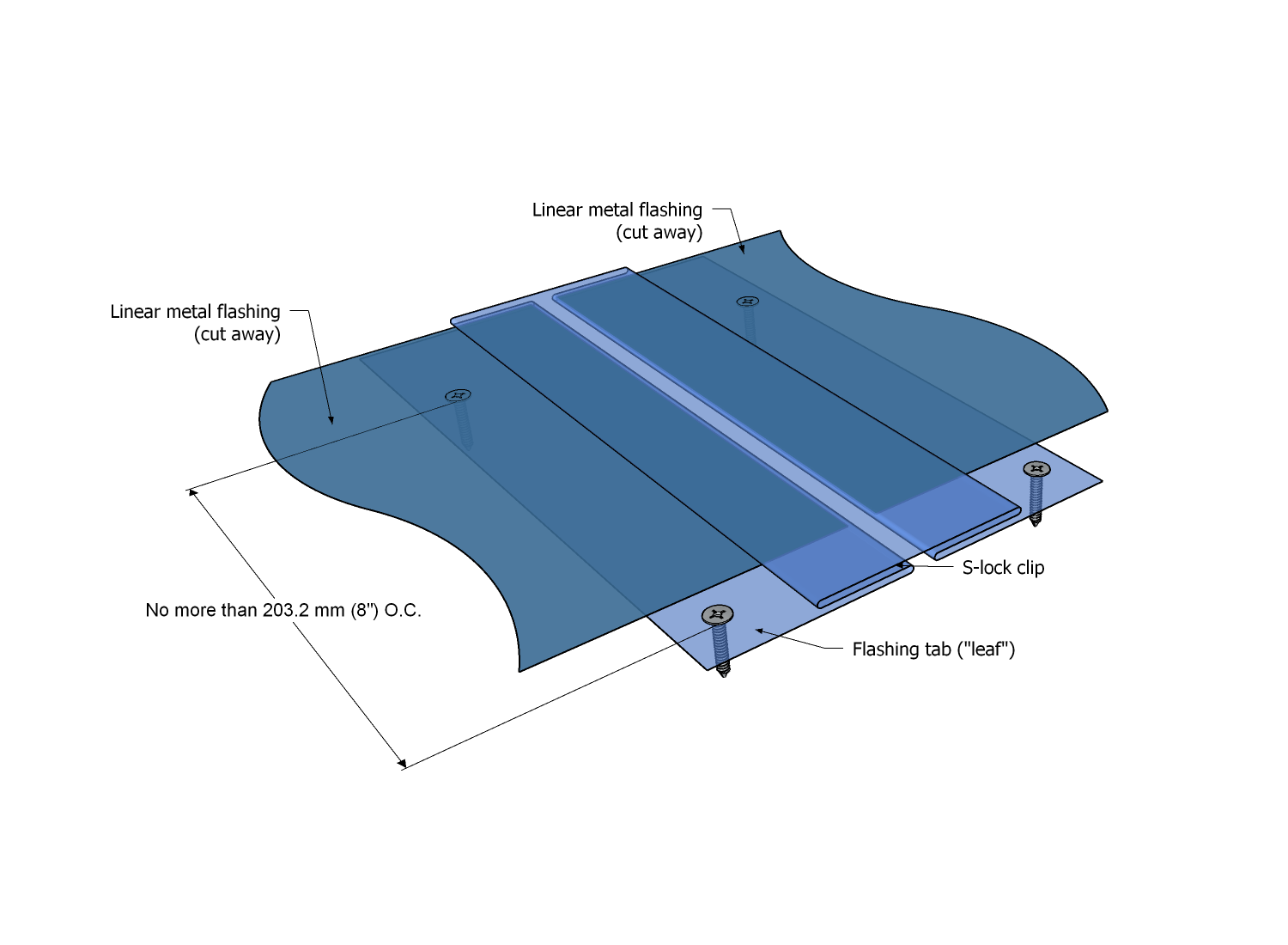Difference between revisions of "LMF Metal Cap Flashing (joints)"
Difference between revisions of "LMF Metal Cap Flashing (joints)"
m (James Klassen moved page MF Details:G1.7.1 Metal Flashings (Cap Flashings - Joint Ends) to MF 13.3.1-1 Metal Cap Flashing (joints)) |
|||
| (15 intermediate revisions by the same user not shown) | |||
| Line 1: | Line 1: | ||
| + | {{Template:RPM Info}} | ||
| + | |||
| + | {{DISPLAYTITLE:<span style="position: absolute; clip: rect(1px 1px 1px 1px); clip: rect(1px, 1px, 1px, 1px);">{{FULLPAGENAME}}</span>}} | ||
| + | __NOTOC__ | ||
| + | |||
| + | <big><big>Division D - Construction Details</big></big> | ||
| + | <hr> | ||
| + | <big><big><big><big><big>LMF | Metal Cap Flashing (joints)</big></big></big></big></big> | ||
{| class="wikitable" | style="color: black; background-color: orange; width: 100%;text-align:center" | {| class="wikitable" | style="color: black; background-color: orange; width: 100%;text-align:center" | ||
| − | | colspan="2" | <big>''''' | + | | colspan="2" | <big>'''''Notice to Reader'''''</big> |
| + | |- | ||
| + | | style="color: black; background-color: #ffffcc; width: 100%;text-align:center" | Images used in a Construction Detail are representative and not prescriptive. Nor are they necessarily drawn to scale. Rather, they are provided to visually convey the requirements of the Standard they represent. Unless otherwise required by the Standard, dimensions, the selection of materials and their application remains the responsibility of the ''Design Authority''.<br><br>The full text of the referenced requirements can be read in any Standard and may be read by using the <span style="color:#6495ed">'''blue hyperlinks'''</span> | ||
|} | |} | ||
<div class="panel panel-success"> | <div class="panel panel-success"> | ||
| − | <div class="panel-heading"><big>''' | + | <div class="panel-heading"><big>'''SBS Details'''</big></div> |
<div class="panel-body"> | <div class="panel-body"> | ||
<div class="col-md-6"> | <div class="col-md-6"> | ||
<div style="text-align:center; vertical-align:center"> | <div style="text-align:center; vertical-align:center"> | ||
| − | [[File: | + | [[File:MF - Metal Cap Flashing (joints) - A.png|class=img-responsive | link=https://rpm.rcabc.org/images/5/5d/MF_-_Metal_Cap_Flashing_%28joints%29_-_A.png]] |
| + | <br> | ||
| + | [[File:MF - Metal Cap Flashing (joints) - B.png|class=img-responsive | link=https://rpm.rcabc.org/images/3/3c/MF_-_Metal_Cap_Flashing_%28joints%29_-_B.png]] | ||
| + | <br> | ||
| + | <div class="col-md-4"> | ||
| + | [[File:MF - Standing Seam.png|class=img-responsive | link=https://rpm.rcabc.org/images/a/a3/MF_-_Standing_Seam.png]] | ||
| + | </div> | ||
| + | <div class="col-md-4"> | ||
| + | [[File:MF - S-Lock, Single.png|class=img-responsive | link=https://rpm.rcabc.org/images/0/09/MF_-_S-Lock%2C_Single.png]] | ||
| + | </div> | ||
| + | <div class="col-md-4"> | ||
| + | [[File:MF - S-Lock, Double.png|class=img-responsive | link=https://rpm.rcabc.org/images/b/b6/MF_-_S-Lock%2C_Double.png]] | ||
| + | </div> | ||
</div> | </div> | ||
| + | |||
| + | |||
</div><!-- COL-MD-6 --> | </div><!-- COL-MD-6 --> | ||
| − | |||
<div class="col-md-6"> | <div class="col-md-6"> | ||
| − | + | === WORK INCLUDED === | |
| − | + | ;(1) Metal cap (coping) flashing: Fabricate and install in keeping with the requirements in Part 13, "Linear Metal Flashings". Base membrane must extend across the top of the parapet (to waterproof the structure and separate the metal from moisture-susceptible substrates) and extend down the outside face of the parapet at least 50 mm (2”). Edges must be hemmed (1a), although a kicked-out drip edge is optional. | |
| − | ( | + | ;(2) Drip edge: Optional but recommended. |
| − | + | ;(3) Fasteners: Select for compatibility with metal flashing, membrane and substrate (Article 13.2.1.3., "Fasteners"). | |
| − | (2) | + | ;(4) Concealed "wind" clips: Install cap flashings using a continuous or discontinuous metal ‘wind’ clip affixed to the outside face of the parapet, or to the top of the parapet (see Alternate illustration). Refer to Part 13 in the related Standard for securement requirements (Note that clips must be fastened on the vertical face, not on the horizontal plane). |
| − | + | ;(5) Seam: Must be either a Standing Seam (illustrated on top face) or an S-lock (illustrated for the vertical faces; also see inset illustrations). The use of acceptable seams allows for multi-directional expansion and contraction of sheet metal. | |
| − | ( | + | ;(6) Standing Seam Clip: Fastened into substrate. |
| − | |||
| − | ( | ||
| − | |||
| − | ( | ||
| + | <hr> | ||
| + | === RELATED WORK BY OTHERS === | ||
| + | ;(A) Parapet Structure: | ||
| + | ;(B) Parapet woodwork (sloped toward roof surface): | ||
| − | |||
</div><!-- COL-6-MD --> | </div><!-- COL-6-MD --> | ||
</div><!-- PANEL BODY --> | </div><!-- PANEL BODY --> | ||
</div><!-- PANEL --> | </div><!-- PANEL --> | ||
| − | '''NOTE''': | + | '''NOTE''': See the related Standard for additional requirements. |
<hr> | <hr> | ||
| + | [[Main Page | <i class="fa fa-home fa"></i> Home]] | ||
| − | + | {{Tempate:RPM Page Footer with Copyright and Current Date}} | |
| − | |||
| − | |||
Latest revision as of 17:40, 13 December 2022
Division D - Construction Details
LMF | Metal Cap Flashing (joints)
| Notice to Reader | |
| Images used in a Construction Detail are representative and not prescriptive. Nor are they necessarily drawn to scale. Rather, they are provided to visually convey the requirements of the Standard they represent. Unless otherwise required by the Standard, dimensions, the selection of materials and their application remains the responsibility of the Design Authority. The full text of the referenced requirements can be read in any Standard and may be read by using the blue hyperlinks | |
SBS Details
1 WORK INCLUDED
- (1) Metal cap (coping) flashing
- Fabricate and install in keeping with the requirements in Part 13, "Linear Metal Flashings". Base membrane must extend across the top of the parapet (to waterproof the structure and separate the metal from moisture-susceptible substrates) and extend down the outside face of the parapet at least 50 mm (2”). Edges must be hemmed (1a), although a kicked-out drip edge is optional.
- (2) Drip edge
- Optional but recommended.
- (3) Fasteners
- Select for compatibility with metal flashing, membrane and substrate (Article 13.2.1.3., "Fasteners").
- (4) Concealed "wind" clips
- Install cap flashings using a continuous or discontinuous metal ‘wind’ clip affixed to the outside face of the parapet, or to the top of the parapet (see Alternate illustration). Refer to Part 13 in the related Standard for securement requirements (Note that clips must be fastened on the vertical face, not on the horizontal plane).
- (5) Seam
- Must be either a Standing Seam (illustrated on top face) or an S-lock (illustrated for the vertical faces; also see inset illustrations). The use of acceptable seams allows for multi-directional expansion and contraction of sheet metal.
- (6) Standing Seam Clip
- Fastened into substrate.
2 RELATED WORK BY OTHERS
- (A) Parapet Structure
- (B) Parapet woodwork (sloped toward roof surface)
NOTE: See the related Standard for additional requirements.
© RCABC 2024
No reproduction of this material, in whole or in part, is lawful without the expressed permission of the RCABC Guarantee Corp.

