File list
File list
This special page shows all uploaded files.
| Date | Name | Thumbnail | Size | Description | Versions |
|---|---|---|---|---|---|
| 20:39, 20 February 2012 | 11.1.5.1.jpg (file) | 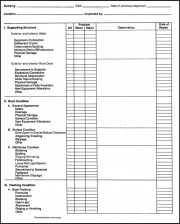 |
82 KB | R.I.E.I. Semi-annual Maintenance Inspection Checklist Page 1 | 1 |
| 20:39, 20 February 2012 | 11.1.3.5.9.jpg (file) |  |
19 KB | Interior moisture vapour migrating to the cool underside of the membrane, condensing, then being absorbed by the organic fibres of the felt which swell into a ridge over each joint of insulation in “picture frame” pattern. | 1 |
| 20:38, 20 February 2012 | 11.1.3.5.8.gif (file) | 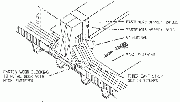 |
12 KB | AREA DIVIDER | 1 |
| 20:38, 20 February 2012 | 11.1.3.5.7.jpg (file) |  |
23 KB | Stress from contraction of the membrane in an area where the membrane or a component of the roofing system is poorly attached. This can occur between: deck and insulation, layers of insulation, or built-up roofing membrane and insulation. | 1 |
| 20:38, 20 February 2012 | 11.1.3.5.6.jpg (file) |  |
27 KB | Stress from differential movement or cracking of the supporting structural deck or substrate, which can occur where deck changes direction, where two types of deck are installed adjacent to each other, or where built-up roofing is solidly cemented to a de | 1 |
| 20:37, 20 February 2012 | 11.1.3.5.5.jpg (file) |  |
33 KB | Complete the repair following the basic repair procedures presented previously. | 1 |
| 20:37, 20 February 2012 | 11.1.3.5.4.jpg (file) | 19 KB | Trowel mastic smoothly over patch or leave area slightly raised. | 1 | |
| 20:36, 20 February 2012 | 11.1.3.5.3.jpg (file) |  |
23 KB | Fill depression to level of surface of roof membrane using fitted felts adhered with bituminous mastic. | 1 |
| 20:36, 20 February 2012 | 11.1.3.5.2.jpg (file) |  |
19 KB | Remove entire blister to point at edges where remaining felts are well-adhered | 1 |
| 20:36, 20 February 2012 | 11.1.3.5.13.jpg (file) | 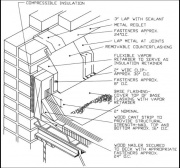 |
60 KB | Construct deck mounted curb so deck and base flashing move together. | 1 |
| 20:35, 20 February 2012 | 11.1.3.5.12.jpg (file) | 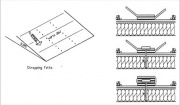 |
19 KB | Membrane Slippage Repair | 1 |
| 20:35, 20 February 2012 | 11.1.3.5.11.jpg (file) |  |
15 KB | Fishmouthing or Loose Felt Laps - (Bituminous Systems) | 1 |
| 20:28, 20 February 2012 | 11.1.3.5.10.jpg (file) |  |
21 KB | Interior moisture vapour migrating to the cool underside of the membrane, condensing, then being absorbed by the organic fibres of the felt which swell into a ridge over each joint of insulation in “picture frame” pattern. | 1 |
| 20:27, 20 February 2012 | 11.1.3.5.1.jpg (file) |  |
19 KB | Surface Slippage Flow of Bitumen and Aggregate | 1 |
| 20:23, 20 February 2012 | 11.1.3.4.5.jpg (file) |  |
28 KB | Sprayed-on Polyurethane (and coating system) - Basic Repair Technique | 1 |
| 20:22, 20 February 2012 | 11.1.3.4.4.jpg (file) |  |
23 KB | Bituminous Membranes Basic Repair Techniques Step 4 | 1 |
| 20:22, 20 February 2012 | 11.1.3.4.3.jpg (file) | 10 KB | Bituminous Membranes Basic Repair Techniques Step 3 | 1 | |
| 20:22, 20 February 2012 | 11.1.3.4.2.jpg (file) | 10 KB | Bituminous Membranes Basic Repair Techniques Step 2 | 1 | |
| 20:20, 20 February 2012 | 11.1.3.4.1.jpg (file) |  |
18 KB | Bituminous Membranes Basic Repair Techniques Step 1 | 1 |
| 20:19, 20 February 2012 | 11.1.1.1.gif (file) | 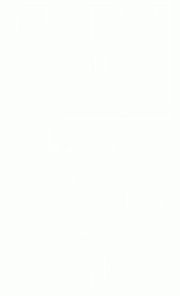 |
11 KB | 11.1.1 Roof Maintenance Diagram | 1 |
| 20:18, 20 February 2012 | 10.3.7.3.jpg (file) |  |
38 KB | 10.3.7 ROOF ANCHORS: WALL ANCHOR, PROTECTED MEMBRANE ROOF ASSEMBLY | 1 |
| 20:18, 20 February 2012 | 10.3.7.2.jpg (file) | 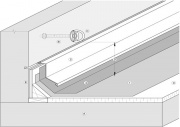 |
33 KB | 10.3.7 ROOF ANCHORS: WALL ANCHOR CONVENTIONAL ROOF ASSEMBLY (ON ROOFS NOT ACCESSIBLE BY THE GENERAL PUBLIC) | 1 |
| 20:18, 20 February 2012 | 10.3.7.1.jpg (file) | 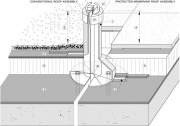 |
43 KB | 10.3.7 ROOF ANCHORS: EYE ROOF ANCHORS, CONVENTIONAL AND PROTECTED MEMBRANE ROOF ASSEMBLY | 1 |
| 20:17, 20 February 2012 | 10.3.6.5.jpg (file) | 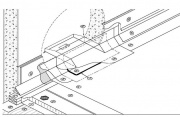 |
47 KB | 10.3.6 WATER CONTROL AND DRAINAGE: THRU WALL SCUPPER WITH HOPPER | 1 |
| 20:14, 20 February 2012 | 10.3.6.4.gif (file) | 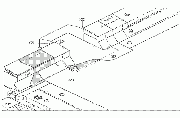 |
15 KB | 10.3.6 WATER CONTROL AND DRAINAGE: OPEN WALL SCUPPER WITH HOPPER | 1 |
| 20:13, 20 February 2012 | 10.3.6.3.jpg (file) | 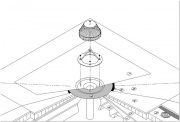 |
30 KB | 10.3.6 WATER CONTROL AND DRAINAGE: CLAMPING SPUN COPPER ROOF DRAIN | 1 |
| 20:13, 20 February 2012 | 10.3.6.2.jpg (file) | 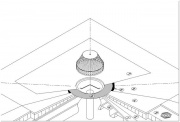 |
29 KB | 10.3.6 WATER CONTROL AND DRAINAGE: SPUN COPPER ROOF DRAIN | 1 |
| 20:12, 20 February 2012 | 10.3.6.1.jpg (file) |  |
33 KB | 10.3.6 WATER CONTROL AND DRAINAGE: CAST IRON DRAIN | 1 |
| 20:12, 20 February 2012 | 10.3.5.7.jpg (file) | 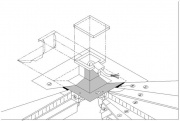 |
30 KB | 10.3.5 CURBS, PENETRATIONS AND OPENINGS: TWO PART CABLE FLASHING (RE-ROOFING DETAIL) | 1 |
| 20:12, 20 February 2012 | 10.3.5.6.jpg (file) | 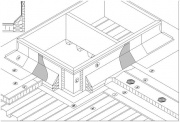 |
50 KB | 10.3.5 CURBS, PENETRATIONS AND OPENINGS: MECHANICAL CURB OPENING | 1 |
| 20:11, 20 February 2012 | 10.3.5.5.jpg (file) | 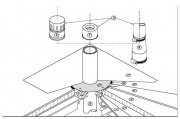 |
27 KB | 10.3.5 CURBS, PENETRATIONS AND OPENINGS: METAL PLUMBING FLASHING | 1 |
| 20:11, 20 February 2012 | 10.3.5.4.jpg (file) | 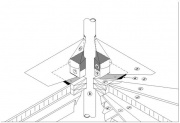 |
24 KB | 10.3.5 CURBS, PENETRATIONS AND OPENINGS: GUM PANS (PITCH POCKETS) | 1 |
| 20:10, 20 February 2012 | 10.3.5.3.jpg (file) | 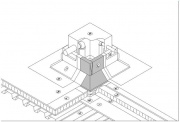 |
32 KB | 10.3.5 CURBS, PENETRATIONS AND OPENINGS: CURBED MULTIPLE ROOF PENETRATIONS | 1 |
| 20:10, 20 February 2012 | 10.3.5.2.jpg (file) | 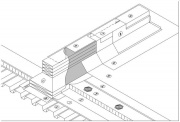 |
36 KB | 10.3.5 CURBS, PENETRATIONS AND OPENINGS: EQUIPMENT SLEEPER | 1 |
| 20:10, 20 February 2012 | 10.3.5.1.jpg (file) | 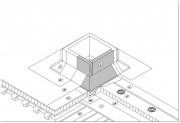 |
30 KB | 10.3.5 CURBS, PENETRATIONS AND OPENINGS: CURB OPENING (AIR HANDLING UNITS) | 1 |
| 19:45, 20 February 2012 | 10.3.4.4.jpg (file) | 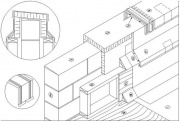 |
46 KB | 10.3.4 FIRE SEPARATION WALL: WOOD FRAME CONSTRUCTION | 1 |
| 19:45, 20 February 2012 | 10.3.4.3.jpg (file) | 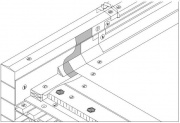 |
36 KB | 10.3.4 SEPARATION JOINTS: FIRE SEPARATION JOINT | 1 |
| 19:45, 20 February 2012 | 10.3.4.2.jpg (file) | 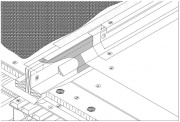 |
68 KB | 10.3.4 SEPARATION JOINTS: ROOF DIVIDER / CONTROL JOINT | 1 |
| 19:44, 20 February 2012 | 10.3.4.1.jpg (file) | 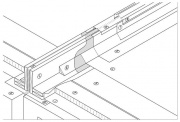 |
38 KB | 10.3.4 SEPARATION JOINTS: EXPANSION JOINT | 1 |
| 19:41, 20 February 2012 | 10.3.3.6.jpg (file) | 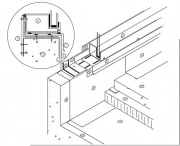 |
30 KB | 10.3.3 COUNTER FLASHINGS: WINDOW CURB FLASHINGS ON PROTECTED ROOF ASSEMBLIES | 1 |
| 19:40, 20 February 2012 | 10.3.3.4.jpg (file) | 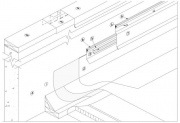 |
31 KB | 10.3.3 COUNTER FLASHINGS DOUBLE SURFACE REGLET FLASHING CONCRETE / STONE / STEEL - REQUIRES VARIANCE | 1 |
| 19:40, 20 February 2012 | 10.3.3.3.jpg (file) | 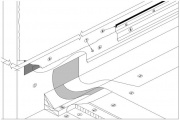 |
35 KB | 10.3.3 COUNTER FLASHINGS: WALL BASE AND SURFACE REGLET FLASHING STUCCO WALL (RE-ROOFING)) | 1 |
| 19:35, 20 February 2012 | 10.3.2.1.jpg (file) | 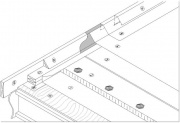 |
33 KB | 10.3.2 ROOF EDGES AND FASCIAS: ROOF EDGE CANT STRIP | 1 |
| 19:33, 20 February 2012 | 10.2.1.jpg (file) | 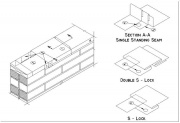 |
32 KB | 10.2.1 FLASHING JOINTS END JOINTS | 1 |
| 19:33, 20 February 2012 | 10.2.1.2.jpg (file) | 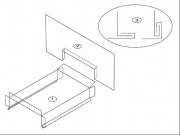 |
21 KB | 10.2.1 FLASHING JOINTS - METAL CAP FLASHING SITE-FORMED WALL TRANSITION | 1 |
| 19:32, 20 February 2012 | 10.2.1.1.jpg (file) | 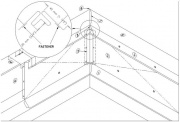 |
34 KB | 10.2.1 FLASHING JOINTS: INSIDE PARAPET CORNER | 1 |
| 19:32, 20 February 2012 | 10.1.1.jpg (file) | 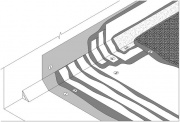 |
43 KB | 10.1 BUILT-UP ROOFING MEMBRANE FLASHING: 4-PLY BUILT-UP ROOF | 1 |
| 19:32, 20 February 2012 | 10.1.1.2.jpg (file) | 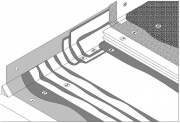 |
52 KB | 10.1.1 BUILT-UP ROOFING MEMBRANE FLASHING: PROTECTED MEMBRANE ROOF ASSEMBLY | 1 |
| 19:31, 20 February 2012 | 451.jpg (file) | 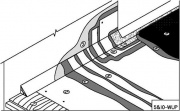 |
28 KB | 1 | |
| 19:31, 20 February 2012 | 452.jpg (file) | 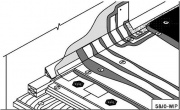 |
34 KB | 1 |
