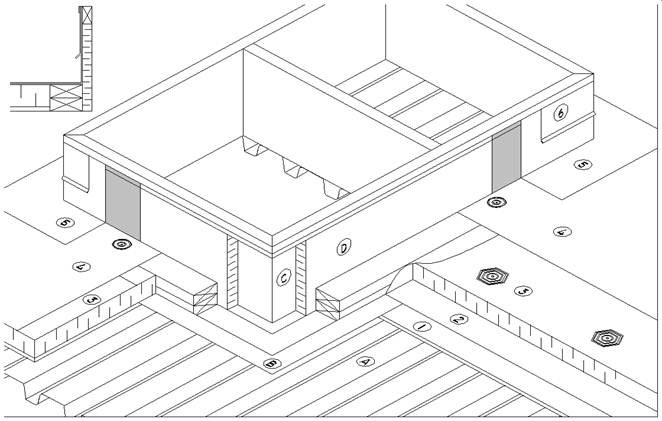TPO Details:D3.7.6-4 Curbs & Sleepers (Mechanical Opening)
TPO Details:D3.7.6-4 Curbs & Sleepers (Mechanical Opening)
1 WORK INCLUDED
(1) Gypsum Board: Required when insulation is too thin to span flutes of steel decking (See RGC Guarantee Standard A2.5) or when required as thermal barrier by design authority.
(2) Vapor Retarder: If required by design authority.
(3) Insulation: Mechanically attached where deck type permits or loose laid for ballasted roof assemblies. Installed according to RGC Guarantee Standard A4.3. See Section 2.2 for accepted materials.
(4) Single Ply Membrane: Installed according to manufacturer’s instructions and RGC Guarantee Standards Section 2.1.1 and Section 2.1.3.
(5) Membrane Flashing: Adhered according to manufacturer’s printed specifications using proprietary adhesive. Thermoplastic membrane may be welded or chemically bonded (See Section 6.2) Thermoset membrane may be joined using uncured tape or proprietary adhesive (See Section 6.1).
(6) Metal Base Flashing: Mechanically fasten, standing seam at corners. Full width base flashing optional on flexible membranes. Partial skirt flashing minimum 75 mm (3") required on mechanical curbs that require flashing under metal flange.
2 RELATED WORK BY OTHERS
(A) Acceptable Deck
(B) Air / Vapour Seal
(C) Mechanical Curb: Minimum 200 mm (8") and maximum 300 mm (12") above finished roof surface.
(D) Rigid Insulation
NOTE: Refer to RGC Guarantee Standards for additional requirements.

