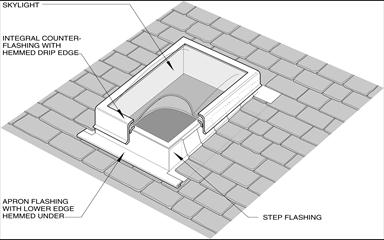TS Details:E4.7.11 (Slate - Flashings)
TS Details:E4.7.11 (Slate - Flashings)
Division D - Construction Details
TS Details:E4.7.11 (Slate - Flashings)
| Notice to Reader | |
| Images used in a Construction Detail are representative and not prescriptive. Nor are they necessarily drawn to scale. Rather, they are provided to visually convey the requirements of the Standard they represent. Unless otherwise required by the Standard, dimensions, the selection of materials and their application remains the responsibility of the Design Authority. The full text of the referenced requirements in the Standard may be read by using the blue hyperlinks | |
Slate Roofing Details
Flashings should be made of non-corrosive metals to match the longevity of slate.
- Step Flashings (Soakers)
- Step flashings are used where a long vertical detail (chimneys, walls, skylights) runs parallel to the slope. Step flashings run 100 mm (4") up the vertical and 100 mm (4") on to the slate, covering the unexposed portion, then hidden by the next course of slate. Step flashings should be 75 mm (3") longer than the slate exposure.
- Back Pans
- Back pans are used up slope from chimneys and skylights, etc. They are used to divert the water rushing against vertical to the sides then down roof. Back pans should extend at least 600 mm (24") up under the up roof slates and 100 mm (4") up the vertical. Back pans should extend at least 75 mm (3") out either side of the vertical.
- Apron Flashing
- Apron Flashing is installed on the down roof side of chimneys, skylights, etc. They are used to direct water running off an object on to the down roof slates. Apron flashing should run a minimum 100 mm (4") up the vertical and extend past the exposure line of the previous course of slates.
NOTE: See the Standard for additional requirements.
© RCABC 2026
RoofStarTM is a registered Trademark of the RCABC.
No reproduction of this material, in whole or in part, is lawful without the expressed permission of the RCABC Guarantee Corp.

