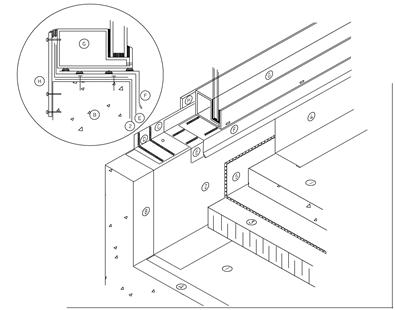Difference between revisions of "WP Details:F1.7.8 (Walls - Window Curb & Flashings)"
Difference between revisions of "WP Details:F1.7.8 (Walls - Window Curb & Flashings)"
| Line 1: | Line 1: | ||
| − | < | + | <div class="panel panel-success"> |
| − | [[File:9.6.8.jpg]] | + | <div class="panel-heading"><big>'''Waterproofing Details for Plazas, Promenades and Terraces'''</big></div> |
| − | + | <div class="panel-body"> | |
| + | <div class="col-md-6"> | ||
| + | <div style="text-align:center; vertical-align:center"> | ||
| + | [[File:9.6.8.jpg|class=img-responsive]] | ||
| + | </div> | ||
| + | </div><!-- COL-MD-6 --> | ||
| + | <div class="col-md-6"> | ||
=== WORK INCLUDED === | === WORK INCLUDED === | ||
| Line 17: | Line 23: | ||
=== WORK BY OTHERS === | === WORK BY OTHERS === | ||
| − | |||
(A) <b>Acceptable Deck</b>: Concrete slab shown.(B) <b>Supporting Curb: </b>Height varies depending on the insulation thickness and type of waterproofing assembly. | (A) <b>Acceptable Deck</b>: Concrete slab shown.(B) <b>Supporting Curb: </b>Height varies depending on the insulation thickness and type of waterproofing assembly. | ||
| Line 33: | Line 38: | ||
(I) <b>Poured Concrete Wearing Course:</b> Concrete slab designed to support predicted live loads. | (I) <b>Poured Concrete Wearing Course:</b> Concrete slab designed to support predicted live loads. | ||
| + | </div><!-- COL-6-MD --> | ||
| + | </div><!-- PANEL BODY --> | ||
| + | </div><!-- PANEL --> | ||
| − | + | '''NOTE''': Refer to '''''RoofStar Guarantee Standards''''' for additional requirements. | |
<hr> | <hr> | ||
| Line 40: | Line 48: | ||
| − | |||
| − | [[Waterproofing Construction Details|<i class="fa fa-chevron-circle-left fa | + | [[Section:F. Application: Waterproofing Plazas, Promenades and Terraces|<i class="fa fa-chevron-circle-left fa" ></i> Back to ''Waterproofing Application'']] |
| + | |||
| + | [[Waterproofing Construction Details|<i class="fa fa-chevron-circle-left fa" ></i> Back to ''Waterproofing Construction Details'']] | ||
| − | [[Section:G. Construction Details|<i class="fa fa-chevron-circle-left fa | + | [[Section:G. Construction Details|<i class="fa fa-chevron-circle-left fa" ></i> Back to ''Construction Details'']] |
Revision as of 21:45, 19 August 2016
1 WORK INCLUDED
(1) Primary Waterproofing Membrane: Fully adhered to acceptable substrates and installed as per RGC Guarantee Standards E as well as Membrane Manufacturer's application specifications.
(2) Membrane Flashing: Carried up walls a minimum 200 mm (8") above membrane surface (Deck) and a minimum of 100mm (4") above top surface of permeable waterproofing wearing surfaces and overburdens.Membrane flashing must extend to inside edge of window mullion curb (fenestration assembly). Membrane gussets must be installed at all corners and transitions.
(3) Insulation: Extruded, Expanded Polystyrene, Type 4, CAN/ULC-S701-97, compressive strength of 240 kpa (35 psi).
(4) Metal Wall Flashing: Required on all waterproofing assemblies at up stand (walls etc.) interfaces.
(5) Drainage Board & Filter Fabric: Proprietary drainage board approved by membrane manufacturer, compatible with waterproofing membrane system, and compliant with RGC Guarantee Standards E.
2 WORK BY OTHERS
(A) Acceptable Deck: Concrete slab shown.(B) Supporting Curb: Height varies depending on the insulation thickness and type of waterproofing assembly.
(C) MetalWater Stop Flashing: Mechanically attached to the top of the window curb. Cut flashing to fit the opening and pan fold, weld, or solder seams at all corners and mitres.
(D) Metal Water Stop Flashing Seam: Overlap metal water stop joints a minimum of 150mm (6") and seal joints with two rows of structural sealant.
(E) Building Envelope Membrane Flashing: Must be compatible with and overlap the roof membrane flashing. Membrane gussets must be installed at all corners and transitions.
(F) Metal Cap Flashing: Adhere metal cap flashing to membrane flashing with a membrane compatible structural sealant. Mechanical attachment of metal flashing through the membrane flashing is not acceptable.
(G) Fenestration Assembly: CAUTION - Securement fasteners MUST NOT penetrate the metal or membrane flashing.
(H) Fenestration Assembly Securement Bar - ONLY fasten securement bar through upper vertical leg of the window mullion (frame).
(I) Poured Concrete Wearing Course: Concrete slab designed to support predicted live loads.
NOTE: Refer to RoofStar Guarantee Standards for additional requirements.
Back to Waterproofing Application

