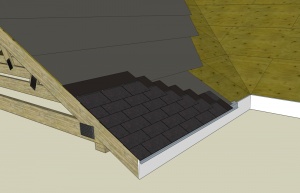Difference between revisions of "Asphalt Shingle System Details"
Difference between revisions of "Asphalt Shingle System Details"
| Line 7: | Line 7: | ||
:The drawings linked on this page are intended to represent a variety of Asphalt Shingle roof system applications while remaining generic with regards to manufacturers’ specific application specifications. They do not represent all possible manufacturer application roof system designs. Consult each manufacturers’ specifications and the '''[http://rpm.rcabc.org/index.php?title=Asphalt_Shingle_Systems_Standard Standard for Asphalt Shingle Roof Systems]''' to develop a system acceptable to both the manufacturer and the '''''RoofStar Guarantee Program'''''. | :The drawings linked on this page are intended to represent a variety of Asphalt Shingle roof system applications while remaining generic with regards to manufacturers’ specific application specifications. They do not represent all possible manufacturer application roof system designs. Consult each manufacturers’ specifications and the '''[http://rpm.rcabc.org/index.php?title=Asphalt_Shingle_Systems_Standard Standard for Asphalt Shingle Roof Systems]''' to develop a system acceptable to both the manufacturer and the '''''RoofStar Guarantee Program'''''. | ||
| − | |||
| − | |||
<div style="width:300px; text-align: left;"> | <div style="width:300px; text-align: left;"> | ||
Revision as of 15:40, 31 August 2021
- Construction Details for Asphalt Shingle Roof Systems
- The drawings linked on this page are intended to represent a variety of Asphalt Shingle roof system applications while remaining generic with regards to manufacturers’ specific application specifications. They do not represent all possible manufacturer application roof system designs. Consult each manufacturers’ specifications and the Standard for Asphalt Shingle Roof Systems to develop a system acceptable to both the manufacturer and the RoofStar Guarantee Program.
NOTE: 'PDF' shown after a file name below indicates a downloadable print sheet is available for Construction Details. Click on the detail link and look for the icon.
1 GENERAL
2 SUPPORTING STRUCTURES: Decks and Walls
3 SECURING the ROOF ASSEMBLY
4 MATERIALS
5 DECK and WALL OVERLAYS
6 AIR, VAPOUR & VENTILATION CONTROLS
7 INSULATION
8 EAVE PROTECTION, UNDERLAYMENTS
9 FIELD SHINGLES
10 PERIMETERS and WALLS
- ASh 10.7.1 Junctions with Waterproofing Systems (Upper)
- ASh 10.7.2 Junctions with Waterproofing Systems (Lower)
11 DRAINAGE and PENETRATIONS
- ASh 11.1.1 Masonry Flashing (Chimney)
- ASh 11.1.2 Cylindrical Penetration Flashing (Typical)
- ASh 11.1.3 Curb Flashing (Typical)
12 OTHER DETAILS (Built-in Gutters)
13 METAL FLASHINGS
Standard for SBS-modified Bitumen Membrane Roof Systems
© RCABC 2026
RoofStarTM is a registered Trademark of the RCABC.
No reproduction of this material, in whole or in part, is lawful without the expressed permission of the RCABC Guarantee Corp.

