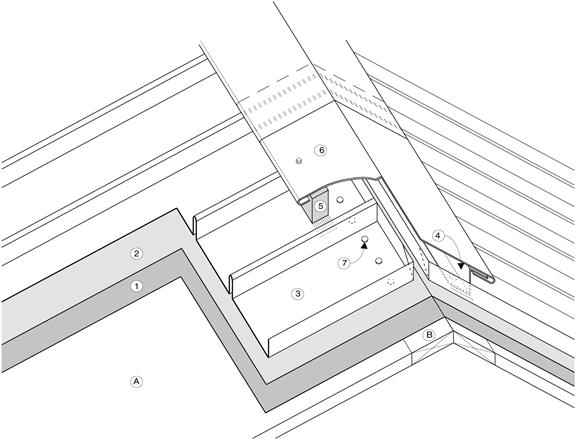Difference between revisions of "ASM Ridge (Unvented, Uninsulated)"
Difference between revisions of "ASM Ridge (Unvented, Uninsulated)"
(→RELATED WORK BY OTHERS) |
|||
| Line 28: | Line 28: | ||
(B) <b>Wood Nailer</b> | (B) <b>Wood Nailer</b> | ||
| − | NOTE: | + | |
| + | '''NOTE''': Refer to <i>RGC Guarantee Standards</i> for additional requirements. | ||
| + | |||
<hr> | <hr> | ||
| + | |||
Revision as of 18:55, 19 July 2016
1 WORK INCLUDED
(1) Underlayment: The type of underlay required is determined by roof slope (see Section 8.1.4.1 and Section 8.1.4.2).
(2) Slip Sheet: Recommended over asphaltic underlays and / or as required by metal roof panel manufacturer.
(3) Architectural Metal Roof Panel: Turn up (bread panned) at termination and drag load fastened with compatible non-corrosive fasteners.
(4) ‘Z’ Closure: Set in accepted caulking and secured with compatible non-corrosive, flathead fasteners.
- OR
(5) Preformed Foam Closure: Set in accepted caulking.
(6) Metal Cap Flashing: Joints overlapped 100 mm (4") minimum, sealed with two rows of accepted caulking. Exposed edges must be turned under 12.7 mm (1/2"). Fastened to each standing seam with high domed gasketed cladding screws or hooked to ‘Z’ closures.
(7) Drag Load Fastening: Compatible non-corrosive fasteners.
2 RELATED WORK BY OTHERS
(A) Acceptable Deck
(B) Wood Nailer
NOTE: Refer to RGC Guarantee Standards for additional requirements.

