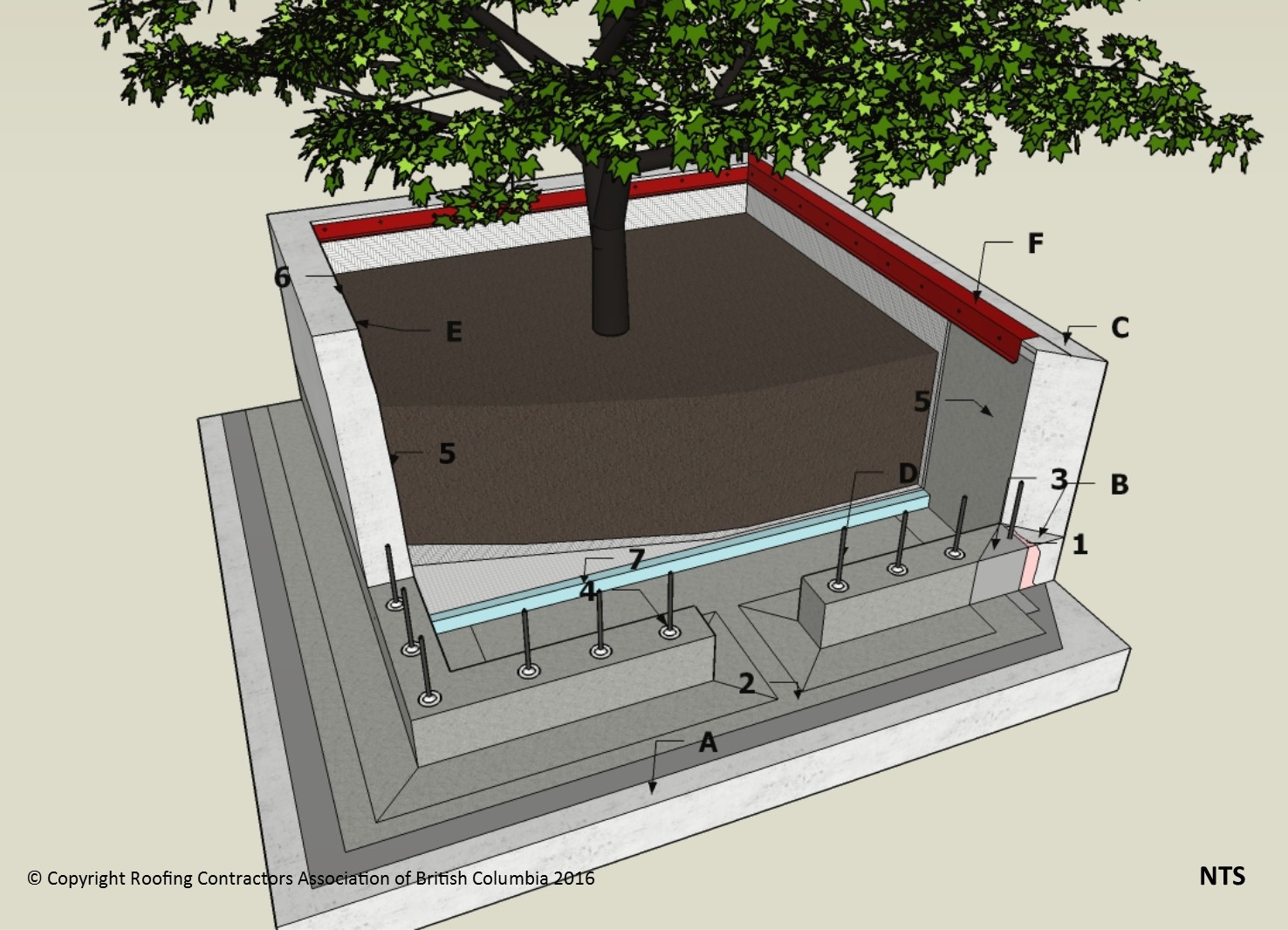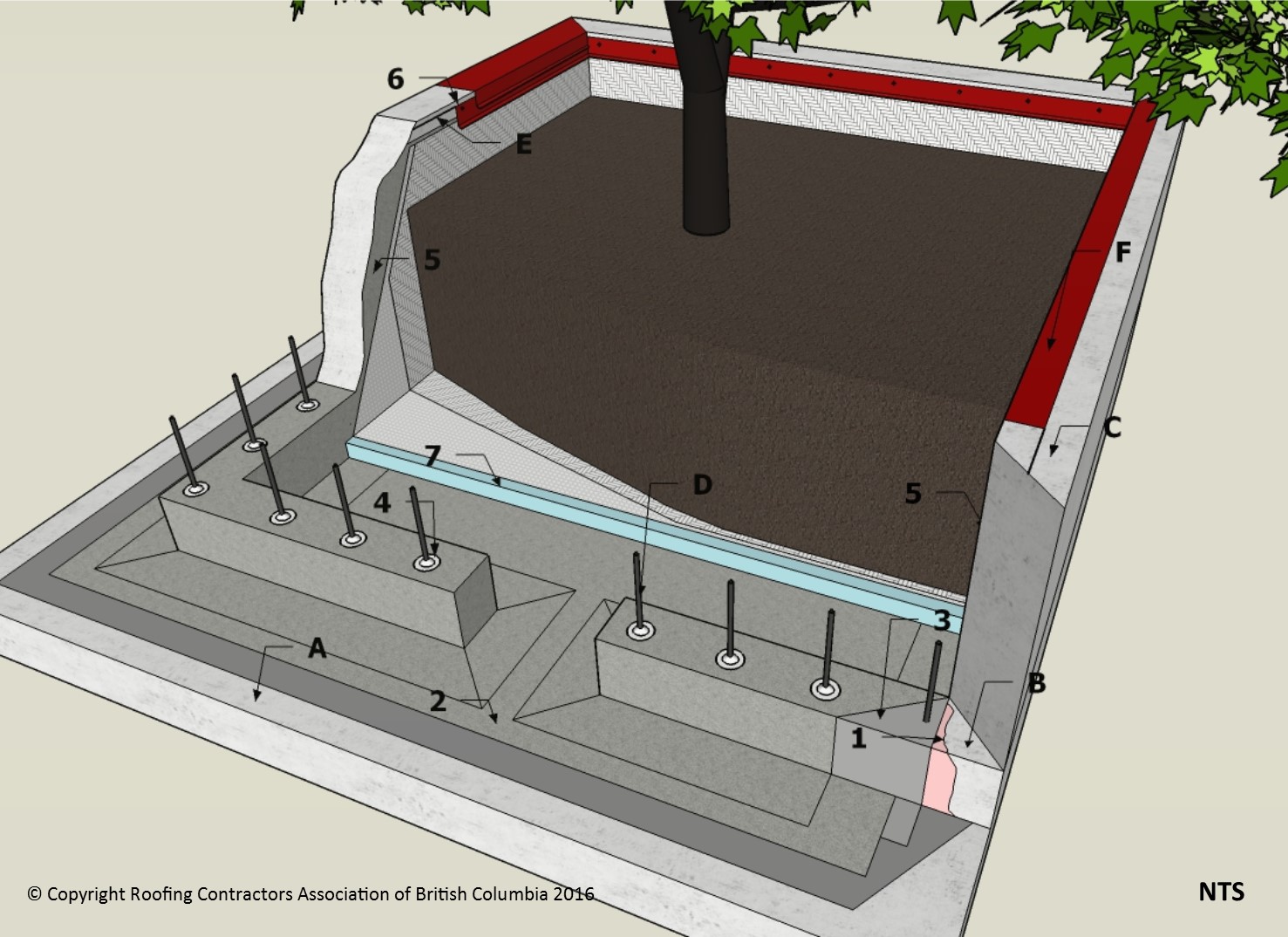Difference between revisions of "SBS Structural Planter"
Difference between revisions of "SBS Structural Planter"
(→RELATED WORK BY OTHERS) |
|||
| Line 17: | Line 17: | ||
<div style="width:150px; text-align: left;"> | <div style="width:150px; text-align: left;"> | ||
| − | :[[File:Pdf.png|100 px|link=http:// | + | :[[File:Pdf.png|100 px|link=http://rpm.rcabc.org/images/e/e2/D1.7.6-5_SBS_Details_Curbs_and_Sleepers_%28Pre-curb_for_Planters%29.pdf|'''Technical Data Sheet''']] |
</div> | </div> | ||
Revision as of 18:48, 1 November 2016
| RoofStar Guarantee Standards are blue-linked |
SBS Details
1 WORK INCLUDED
- (1) Primer
- Application method and coverage rate as approved by Primary Membrane Manufacturer.
- (2) Primary Roof Membrane
- Modified Bituminous base and cap sheet membranes installed as per manufacturer's published application specifications.
- (3) Pre-Curb (Start-Up Curb) Membrane Flashing
- Modified Bituminous base and cap sheet membrane flashing installed as per manufacturer's published application specifications.
- (4) Proprietary Liquid Membrane Flashing
- RoofStar Guarantee Program accepted Liquid Membrane Flashing System(s) or hot melt SBS modified bitumen. Install as per the Manufacturer's published instructions.
- (5) Inside Planter Wall Membrane Flashing
- Adhered according to manufacturer's specifications using cold adhesive, self-adhered or torch-applied membrane. Torching directly to wood surfaces is not permitted. Carry membrane flashing plies to reglet termination near top of planter wall (stagger membrane seal minimum 300mm (6").
- (6) Reglet - Metal Counter Flashing
- As required by the RoofStar Guarantee Standards.
- (7) Plaza Deck / Planter Interior Assembly
- Extruded polystyrene insulation and filter mat over primary roof membranes. Concrete pavers placed above pre-curb membrane flashing height, on proprietary pedestals. Note: membrane flashing is not permitted above pre-curb membrane flashing on plaza deck side of planter walls.
2 RELATED WORK BY OTHERS
- (A) Acceptable Deck
- Concrete slab shown. Each planter area must have a drain through the roof deck.
- (B) Pre-Curb
- Minimum of 100mm (4") in height above concrete deck, smooth dry and clean.
- (C) Cast over Concrete Planter Wall
- Form on top of membrane sealed Pre-curbs or Start-up curbs.
- (D) Re-Bar
- Placed a centre of Pre-curb.
- (E) Reglet
- Premanufactured purpose-made reglet cast in concrete wall or saw-cut.
- (F) Alternate Termination
- Horizontal Reglet alternative to pre-manufactured purpose-made reglet, cast in concrete wall or saw-cut on vertical surface of inside planter walls.
NOTE: Refer to RoofStar Guarantee Standards for additional requirements.
Back to RoofStar Guarantee Standards for SBS Roof Systems



