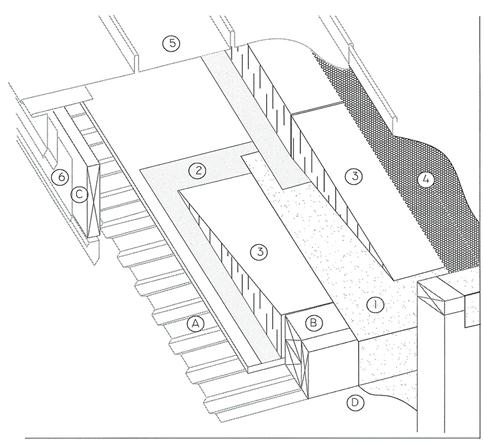Difference between revisions of "ASM Membrane Gutter (Insulated Assembly)"
Difference between revisions of "ASM Membrane Gutter (Insulated Assembly)"
(→WORK INCLUDED) |
|||
| Line 1: | Line 1: | ||
| − | [[File:8.1.4.16.1.jpg]] | + | <div class="panel panel-success"> |
| + | <div class="panel-heading"><big>'''ASM Details'''</big></div> | ||
| + | <div class="panel-body"> | ||
| + | <div class="col-md-6"> | ||
| + | <div style="text-align:center; vertical-align:center"> | ||
| + | [[File:8.1.4.16.1.jpg|class=img-responsive]] | ||
| + | </div> | ||
| + | </div><!-- COL-MD-6 --> | ||
| + | <div class="col-md-6"> | ||
=== WORK INCLUDED === | === WORK INCLUDED === | ||
;(1) [[RoofStar Guarantee Standards for ASM Roof Systems#ASMGUT |'''Built-in Gutter Membrane''']]: For construction details see also [[ASM Details:E1.7.17 (Built-in Gutter)|'''E1.7.17 Built-in Gutter''']]. For installation standards, also refer to [[RoofStar Guarantee Standards for SBS Roof Systems#10.3.10|'''SBS Standards - 10.3.10: Built-in Membrane Gutters''']]. | ;(1) [[RoofStar Guarantee Standards for ASM Roof Systems#ASMGUT |'''Built-in Gutter Membrane''']]: For construction details see also [[ASM Details:E1.7.17 (Built-in Gutter)|'''E1.7.17 Built-in Gutter''']]. For installation standards, also refer to [[RoofStar Guarantee Standards for SBS Roof Systems#10.3.10|'''SBS Standards - 10.3.10: Built-in Membrane Gutters''']]. | ||
| Line 16: | Line 24: | ||
;(C) '''Fascia Board''' | ;(C) '''Fascia Board''' | ||
;(D) [[RoofStar Guarantee Standards for ASM Roof Systems#ASMGUT |'''Built-in Gutters''']]: Slope to Drains | ;(D) [[RoofStar Guarantee Standards for ASM Roof Systems#ASMGUT |'''Built-in Gutters''']]: Slope to Drains | ||
| − | + | </div><!-- COL-6-MD --> | |
| + | </div><!-- PANEL BODY --> | ||
| + | </div><!-- PANEL --> | ||
'''NOTE''': Refer to '''''RoofStar Guarantee Standards''''' for additional requirements. | '''NOTE''': Refer to '''''RoofStar Guarantee Standards''''' for additional requirements. | ||
Revision as of 20:36, 19 August 2016
ASM Details
1 WORK INCLUDED
- (1) Built-in Gutter Membrane
- For construction details see also E1.7.17 Built-in Gutter. For installation standards, also refer to SBS Standards - 10.3.10: Built-in Membrane Gutters.
- (2) Underlayment
- The type of underlay required is determined by roof slope and material used to construct deck. Shed onto built in gutter membrane and continuity maintained under the insulation.
- (3) Insulation
- Tapered crickets formed from accepted insulation set in opposition to allow membrane vapour barrier / underlayment transition seal at built in gutter membrane while providing a level surface for metal panel installation.
- (4) Metal Panel Underlayment
- Optional
- (5) Architectural Metal Roof Panel
- For accepted metal roofing panel systems refer to Accepted Materials: Metal Roofing.
- (6) Metal Flashing
- For installation procedures refer to metal panel construction drawings.
2 RELATED WORK BY OTHERS
- (A) Acceptable Deck
- (B) Wood Nailer
- For attachment of continuous edge hook flashing.
- (C) Fascia Board
- (D) Built-in Gutters
- Slope to Drains
NOTE: Refer to RoofStar Guarantee Standards for additional requirements.

