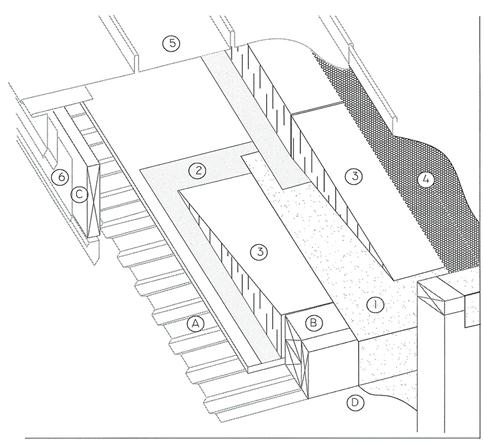ASM Membrane Gutter (Insulated Assembly)
ASM Membrane Gutter (Insulated Assembly)
Revision as of 15:06, 1 September 2016 by James Klassen (talk | contribs)
| RoofStar Guarantee Standards are blue-linked |
ASM Details
1 WORK INCLUDED
- (1) Built-in Gutter Membrane
- For construction details see also E1.7.17 Built-in Gutter. For installation standards, also refer to SBS Standards - 10.3.10: Built-in Membrane Gutters.
- (2) Underlayment
- The type of underlay required is determined by roof slope and material used to construct deck. Shed onto built in gutter membrane and continuity maintained under the insulation.
- (3) Insulation
- Tapered crickets formed from accepted insulation set in opposition to allow membrane vapour barrier / underlayment transition seal at built in gutter membrane while providing a level surface for metal panel installation.
- (4) Metal Panel Underlayment
- Optional
- (5) Architectural Metal Roof Panel
- For accepted metal roofing panel systems refer to Accepted Materials: Metal Roofing.
- (6) Metal Flashing
- For installation procedures refer to metal panel construction drawings.
2 RELATED WORK BY OTHERS
- (A) Acceptable Deck
- (B) Wood Nailer
- For attachment of continuous edge hook flashing.
- (C) Fascia Board
- (D) Built-in Gutters
- Slope to Drains
NOTE: Refer to RoofStar Guarantee Standards for additional requirements.

