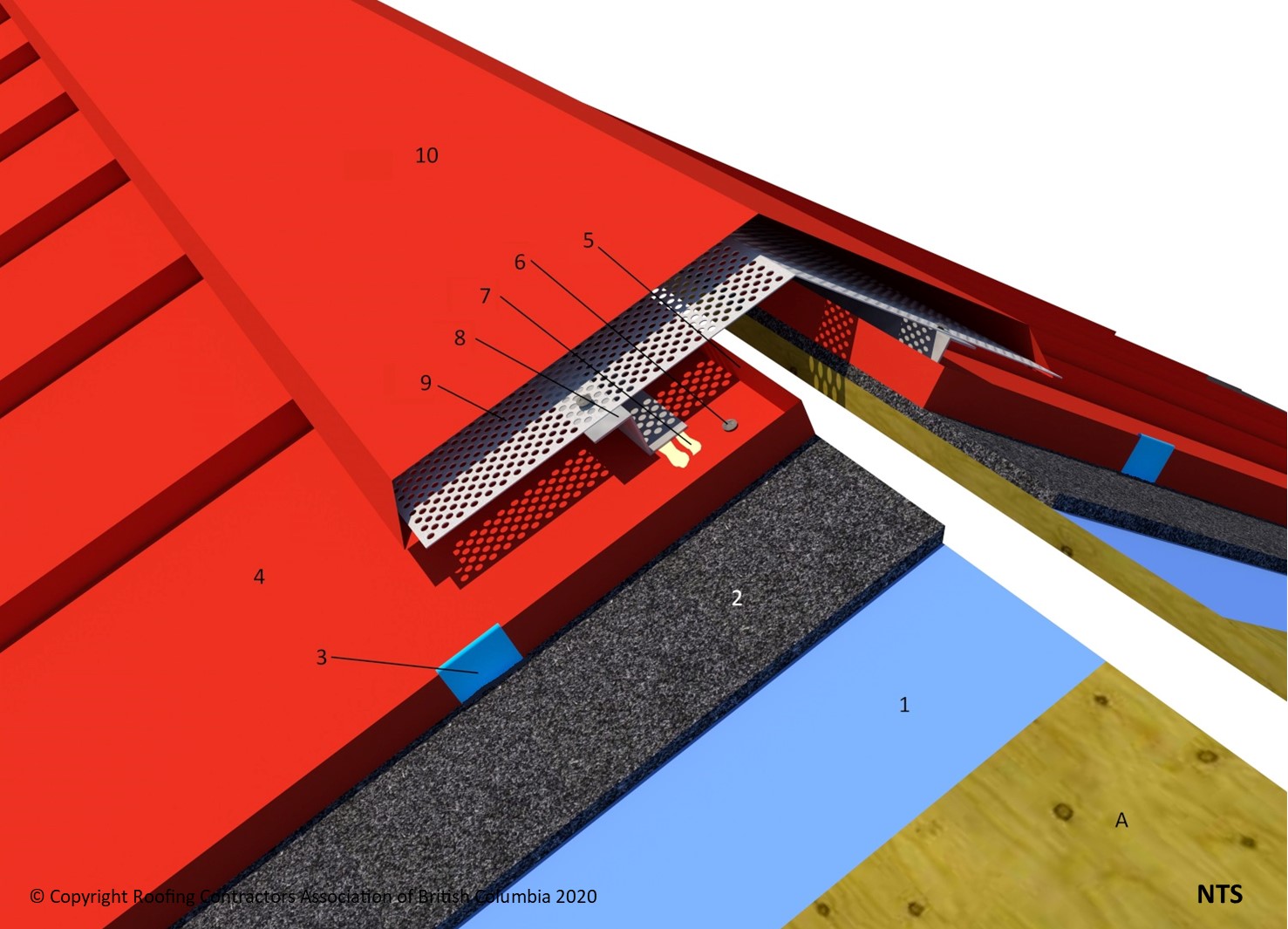Difference between revisions of "ASM 10.4.3 Ridge (Vented)"
Difference between revisions of "ASM 10.4.3 Ridge (Vented)"
| (14 intermediate revisions by the same user not shown) | |||
| Line 1: | Line 1: | ||
| − | + | {{Template:RPM Info}} | |
| − | |||
| + | {{DISPLAYTITLE:<span style="position: absolute; clip: rect(1px 1px 1px 1px); clip: rect(1px, 1px, 1px, 1px);">{{FULLPAGENAME}}</span>}} | ||
| + | __NOTOC__ | ||
| − | === | + | <big><big>Division D - Construction Details</big></big> |
| + | <hr> | ||
| + | <big><big><big><big><big>ASM | Ridge (Vented, Uninsulated) ([[ASM_Roof_Systems_Standard#10.3.2.3. General Application Requirements for Perimeters and Walls | Article 10.3.2.3.]] and [[ASM_Roof_Systems_Standard#10.3.4.1. Ridges | Article 10.3.4.1.]])</big></big></big></big></big> | ||
| + | {{Template:Construction Details Header}} | ||
| + | <div class="panel panel-success"> | ||
| + | <div class="panel-heading"><big>'''SBS Details'''</big></div> | ||
| + | <div class="panel-body"> | ||
| + | <div class="col-md-6"> | ||
| + | <div style="text-align:center; vertical-align:center"> | ||
| + | [[File:ASM 10.4.3 Ridge (Vented).jpg|class=img-responsive | link=http://rpm.rcabc.org/images/3/3d/ASM_10.4.3_Ridge_%28Vented%29.jpg]] | ||
| + | </div> | ||
| − | + | ::Click below for a printable version of this page (N/A) | |
| − | + | <div style="width:150px; text-align: left;"> | |
| + | :[[File:Pdf.png|100 px|link=http://rpm.rcabc.org/images/5/52/D1.7.6-3_Print_Sheet.pdf|'''Print Sheet''']] | ||
| + | </div> | ||
| − | |||
| − | + | </div><!-- COL-MD-6 --> | |
| − | (5) | + | <div class="col-md-6"> |
| − | + | === WORK INCLUDED === | |
| − | ( | + | ;(1) [[ASM Roof Systems Standard#ASMUNDERLAYMENT|'''Underlayment''']]: The type of underlay required is determined by roof slope. |
| − | + | ;(2) [[ASM Roof Systems Standard#ASMSEP-VENT|'''Separation layer''']]: Vapour-permeable layer over insulation, required on all insulated Architectural Sheet Metal Roof Systems. The material must be located between the insulation and metal panels (see [http://rpm.rcabc.org/index.php?title=RoofStar_Guarantee_Standards_for_Architectural_Sheet_Metal_(ASM)_Systems#Design_5 '''8.1.2 Design''']). | |
| − | ( | + | ;(3) [[ASM Roof Systems Standard#ASMCLIP |'''Architectural metal panel clip''']]: When a ventilation material is specified or required (Item 2), clips must be supported on an EPDM pad (not illustrated) or supported according to the standards in [http://rpm.rcabc.org/index.php?title=RoofStar_Guarantee_Standards_for_Architectural_Sheet_Metal_(ASM)_Systems#Separation_and_Ventilation_Layers '''8.3.3 Separation and Ventilation Layers''']. |
| − | + | ;(4) & (5) [[ASM Roof Systems Standard#ASMCLOSURE |'''Architectural metal roof panel''']]: Top end of panels must be "bread-panned (5). | |
| − | + | ;(6) [[ASM Roof Systems Standard#ASMDRAG |'''Drag-load fasteners''']]: Compatible non-corrosive fasteners. | |
| + | ;(7) [[ASM Roof Systems Standard#ASMSEALANT |'''Sealant''']] | ||
| + | ;(8) [[ASM Roof Systems Standard#ASMZ |''''Z' Closure''']]: Set in accepted sealant or butyl tape and secured with compatible non-corrosive flathead fasteners. | ||
| + | ;(9) Ventilation screen | ||
| + | ;(10) [[ASM Roof Systems Standard#ASMZ | '''Ridge cap flashing''']]: Hooked onto ventilation screen. | ||
| + | <hr> | ||
=== RELATED WORK BY OTHERS === | === RELATED WORK BY OTHERS === | ||
| + | ;(A) [[ASM Roof Systems Standard#ASMDECK|'''Acceptable Deck''']]: Installed with ventilation gap at peak. | ||
| + | </div><!-- COL-6-MD --> | ||
| + | </div><!-- PANEL BODY --> | ||
| + | </div><!-- PANEL --> | ||
| − | + | '''NOTE''': See the [[ASM Roof Systems Standard | '''Standard''']] for additional requirements. | |
| − | |||
| − | |||
| − | |||
| − | |||
| − | |||
| − | NOTE: | ||
<hr> | <hr> | ||
| + | [[ASM Roof System Details|<i class="fa fa-chevron-circle-left fa" ></i> Back to ''ASM Roof System Details'']] | ||
| + | [[Main Page | <i class="fa fa-home fa"></i> Home]] | ||
| − | + | {{Tempate:RPM Page Footer with Copyright and Current Date}} | |
| − | |||
| − | |||
| − | |||
| − | |||
Latest revision as of 16:23, 28 June 2022
Division D - Construction Details
ASM | Ridge (Vented, Uninsulated) ( Article 10.3.2.3. and Article 10.3.4.1.)
| Notice to Reader | |
| Images used in a Construction Detail are representative and not prescriptive, and are not necessarily drawn to scale. They are intended to support the related Standard (Ref. Division A, Article 2.2.1.2.).
The reader may link to the related Article in the detail title, or link to the Standard as it relates to a specific element in the detail. All hyperlinks are displayed blue text. | |
SBS Details
1 WORK INCLUDED
- (1) Underlayment
- The type of underlay required is determined by roof slope.
- (2) Separation layer
- Vapour-permeable layer over insulation, required on all insulated Architectural Sheet Metal Roof Systems. The material must be located between the insulation and metal panels (see 8.1.2 Design).
- (3) Architectural metal panel clip
- When a ventilation material is specified or required (Item 2), clips must be supported on an EPDM pad (not illustrated) or supported according to the standards in 8.3.3 Separation and Ventilation Layers.
- (4) & (5) Architectural metal roof panel
- Top end of panels must be "bread-panned (5).
- (6) Drag-load fasteners
- Compatible non-corrosive fasteners.
- (7) Sealant
- (8) 'Z' Closure
- Set in accepted sealant or butyl tape and secured with compatible non-corrosive flathead fasteners.
- (9) Ventilation screen
- (10) Ridge cap flashing
- Hooked onto ventilation screen.
2 RELATED WORK BY OTHERS
- (A) Acceptable Deck
- Installed with ventilation gap at peak.
NOTE: See the Standard for additional requirements.
Back to ASM Roof System Details
© RCABC 2024
No reproduction of this material, in whole or in part, is lawful without the expressed permission of the RCABC Guarantee Corp.


