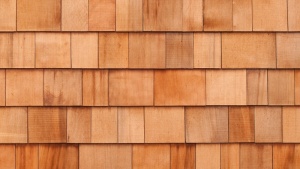Cedar Shake & Shingle Systems
Cedar Shake & Shingle Systems
- Introduction
- Definition and Terms
- Standard for Cedar Shakes & Shingle Systems
NOTE: Cedar Wall applications (excluded from the RoofStar Guarantee Program, and are included here merely for reference.)
© RCABC 2026
RoofStarTM is a registered Trademark of the RCABC.
No reproduction of this material, in whole or in part, is lawful without the expressed permission of the RCABC Guarantee Corp.

