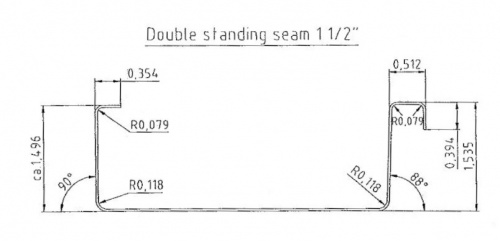Materials:(Laing) Quadro Mechanical Lock Seam
Materials:(Laing) Quadro Mechanical Lock Seam
Division C - Accepted Materials
Quadro Mechanical Lock Seam
by Laing Roofing Ltd.
| The metal panel listed and described below is accepted for use in the RoofStar Guarantee Program. |
The roofing assembly / material information published below and in the RCABC Roofing Practices Manual DOES NOT represent a complete set of the manufacturer's published data, nor does it represent a detailed specification. The preparation of a detailed specification is the responsibility of the design authority. For more information about this product or system, consult the manufacturer. |
OVERVIEW
The standing seam panels are formed with a Schlebach Quadro machine that roll-forms the metal into standard profiles in shop or on site. This machine produces 22-gauge to 26-gauge steel panels that are 25.4 mm (1") and 38.1 mm (1-1/2") high at the ribs and 304.8 mm (12"), 406.4 mm (16"), and 508 mm (20") wide. The machine can also make a snap lock variation of the panel, roll form cladding and soffit vented and un-vented.
The machine can produce panels to span most roofs mostly limited by coil length and on site conditions. Most panels are made to run the entire length of the roof, perpendicular from the ridge to the end of the eaves. longest panels run have been 47.2 m (155)'.
SYSTEM DESCRIPTION
- General: The panels are secured to the roof assembly with hidden fasteners and clips. The maximum spacing of the clips is 609.6 mm (24") O.C.
- Range of application: the panels are used on metal and wood sloped roofs in residential, institutional, industrial and commercial projects, for re-roofing or new construction.
- Panel Attachment: Fastening is site specific, engineer must confirm fixing specifications. Panels are attached with press-formed sheet metal 22-gauge clips 38.1 mm (1-1/2") tall with a preformed hook that folds to form to the male part of the rib and 38.1 mm (1-1/2") wide w/ a 38.1 mm (1-1/2") fastening area that is bent 90° so that it lays flat, parallel to the roof deck.
- Panel Stiffeners: Optional for panel widths up to and including 304.8 mm (12") but required for wider panels (See Article 9.2.1.1., Sentence (5) in the Standard for Architectural Sheet Metal (ASM) Panels).
- Fasteners (Screws):
- Fasteners used to attach panel clips to steel must be (minimum) No. 10 by 50.8 mm (2") long truss-head (pancake head) sheet metal screws. Use two fasteners per panel clip.
- Fasteners used to attach panel clips to plywood must be (minimum) No. 10 by 38.1 mm (1-1/2") long countersink wood screws. Use two fasteners per clip, inserted into panel guide holes.
- Fasteners used for drag load securement must conform to the engineered design.
- Panel Clips: One-piece assembly, 38.1 mm (1-1/2") wide and 38.1 mm (1-1/2") high. Minimum thickness 0.022". (No. 22 MSG). Clips spacing as specified on engineered shop drawings (Ref. Standard for Architectural Sheet Metal (ASM) Roof Systems, Article 3.1.3.3. and Article 3.1.3.5.)
- Deck Requirements: in keeping with the Standard for Architectural Sheet Metal (ASM) Systems.
PROFILE
| SSQ675 Panel |
|---|

|
TECHNICAL DATA SHEET
N/A
SITE CONDITIONS
Minimum roof slope is 1:4 (3" in 12"). Severe conditions (heavy snow or ice) minimum slope is 1:1.5 (8" in 12").
PERFORMANCE REQUIREMENTS
- Wind Uplift Resistance: Panel securement shall conform to the requirements in Part 3 of the Standard for Architectural Sheet Metal (ASM) Systems.
- Materials:RoofStar (RGC) accepted metal panel systems shall be formed of steel conforming to the requirements published in Section 9.2. of the Standard.
